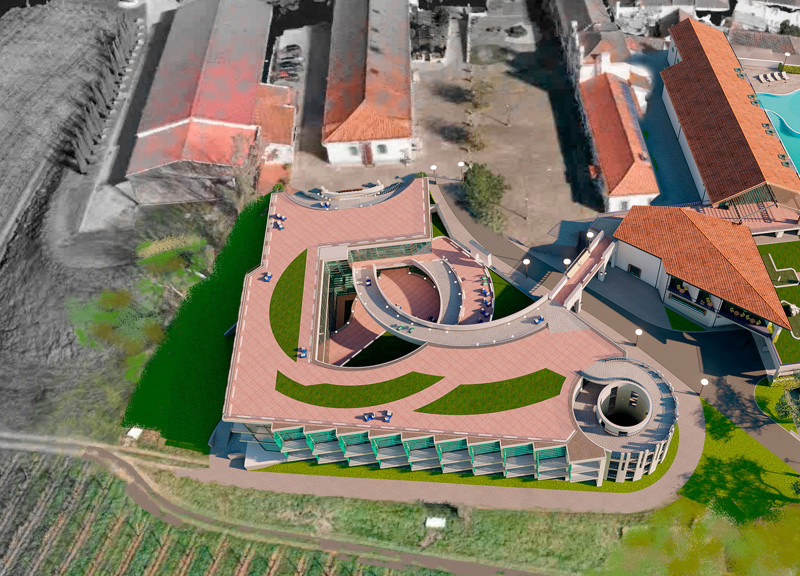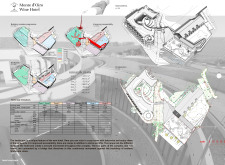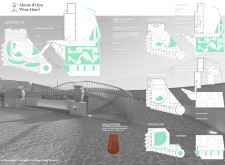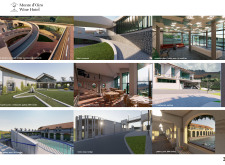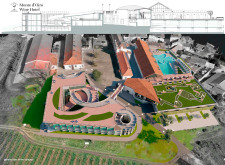5 key facts about this project
The Monte d'Oiro Wine Hotel is located in an area surrounded by vineyards, designed to enhance the natural beauty of its surroundings while offering a modern experience for guests. The hotel blends its architectural design with a strong focus on accessibility and interconnection. These elements work together to create a space where movement is easy and enjoyable, encouraging guests to explore various amenities and the picturesque landscape.
Spatial Organization
The layout of the hotel consists of several connected zones. Ramps, stairs, and lifts are strategically placed throughout, making it easy for all guests to navigate the space. This attention to movement improves the overall comfort and usability of the hotel. Each zone serves a specific purpose, including a welcoming reception area, a lobby, and various types of accommodations such as standard rooms, junior suites, and luxury options.
Amenities and Recreational Spaces
Beyond guest rooms, the hotel offers an array of amenities that contribute to wellness and leisure. Facilities include treatment rooms, an indoor pool, a sauna, and a gym, providing options for relaxation and fitness. Outdoor swimming areas join landscaped terraces and mini-golf courses, creating a diverse environment where guests can unwind and enjoy various activities.
Architectural Features
A prominent feature of the design is the bridge that links two distinct parts of the hotel. This structure not only connects different areas but also enhances the visual experience for guests, allowing them to take in expansive views of the vineyard landscape. The materials chosen for the project, such as photo roof tiles and terracotta Biber, align with sustainable practices and complement the overall aesthetic in a way that feels natural and inviting.
The design of the Monte d'Oiro Wine Hotel combines modern hospitality with a strong connection to the landscape, offering tranquil views and a variety of well-designed spaces that enhance the guest experience.


