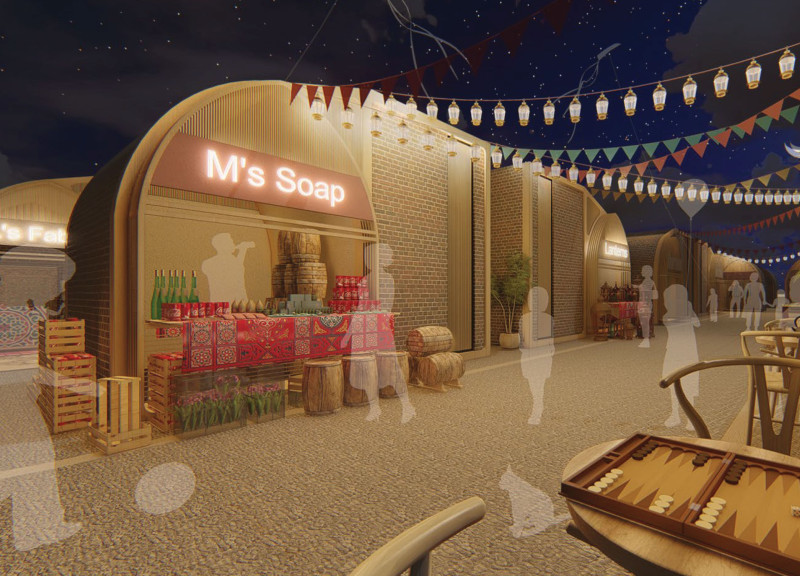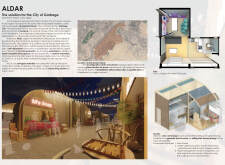5 key facts about this project
Aldar, situated in Mansheyet Nasser, Cairo, addresses the challenges faced by urban slum communities while promoting resilience and economic opportunities. The design merges living and working spaces, creating an environment that supports local craftsmanship and helps residents sustain their livelihoods. The focus on self-sufficiency is central to the overall concept.
Design Concept
The architecture features an L-shaped layout with triple bays that maximize space usage. This arrangement ensures adequate natural light and ventilation, which enhance the living conditions for residents. By incorporating storefronts into the homes, artisans can sell their handmade goods where they live. This design approach encourages a vibrant community atmosphere and meets daily economic needs directly in the neighborhood.
Sustainability Measures
Sustainability plays a significant role in Aldar's design. The project connects to the power grid, allowing residents to generate income by selling extra energy back to the municipality. Additionally, rainwater collection systems provide water for kitchens and bathrooms, making effective use of resources given Cairo's specific climate challenges. The design includes waste management strategies that promote cleanliness and proper disposal practices, leading to a healthier living environment.
Materiality
Materials used in the project include salvaged items from local demolition sites alongside terracotta brick. These choices reflect a commitment to minimizing environmental impact while also connecting the new construction to local architectural traditions. By using materials that are readily available, Aldar reinforces a sense of place and belongs within the community setting.
Design Outcome
The overall form of Aldar balances practical needs with cultural relevance. The layout fosters both private and communal interactions, making essential services accessible within walking distance. A notable feature is the adaptable living spaces that allow residents to personalize their homes and accommodate future changes. This attention to flexibility ensures the architecture can evolve alongside the community's needs.




















































