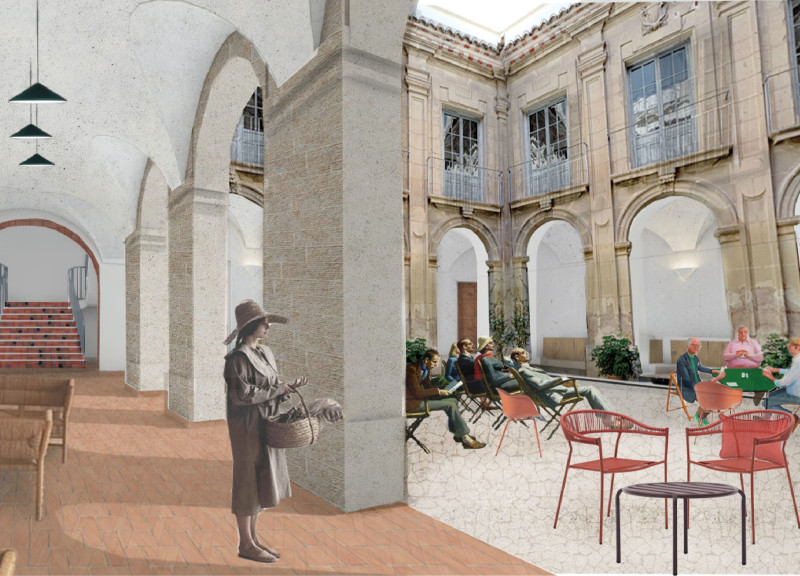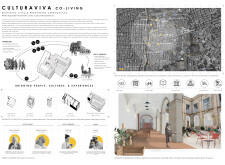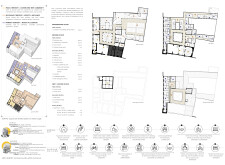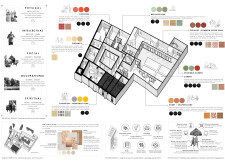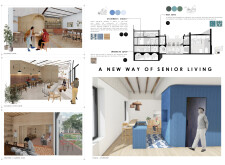5 key facts about this project
Culturaviva, located in Elche, Spain, is an architectural project designed to foster a co-living environment for seniors, local artisans, and visitors. Positioned within a city known for its rich historical backdrop, the intent is to create a space that not only accommodates modern living but also promotes cultural engagement and communal interaction. The project recognizes the significance of blending traditional and contemporary elements to enhance the living experience of its diverse residents.
### Spatial Organization
The design of Culturaviva delineates three distinct spatial zones: the **Public Territory**, which features areas for community engagement and social interaction; the **Secondary Territory**, which includes privately oriented studios and workshops conducive to creativity and relaxation; and the **Primary Territory**, comprising private apartments that prioritize comfort and privacy. This strategic organizational approach ensures that various needs are met, allowing residents to experience both communal life and personal respite.
### Sustainable Materiality
Culturaviva's material choices reflect both the historical context of Elche and a commitment to sustainability. Key materials utilized include terracotta tiles for thermal insulation, wood for structural and interior finishes that add warmth, and glass to maximize natural light while integrating indoor and outdoor environments. Local stone has been incorporated to maintain cultural identity. Moreover, sustainable features such as solar panels and natural ventilation systems not only enhance energy efficiency but also reduce reliance on artificial climate control. The incorporation of **flex zones**, **culinary areas**, and **communal wellness spaces** further supports diverse activities that contribute to the overall well-being of residents.


