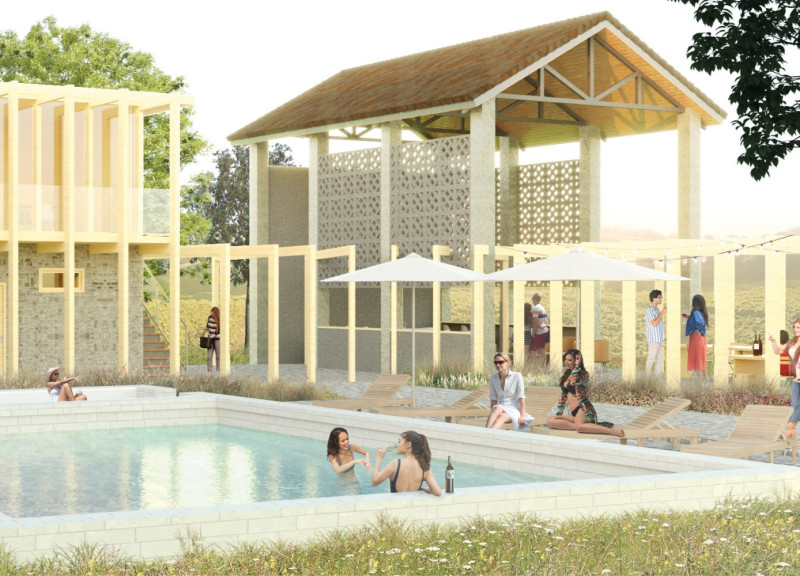5 key facts about this project
Set in a beautiful landscape, the design integrates contemporary elements with historical buildings. The work emphasizes grafting new parts onto existing structures. This method preserves their original character while meeting modern needs. The project prioritizes sustainability by reducing demolition and encouraging adaptive reuse.
Design Concept
A central idea is to create a dialogue between the old and the new. The design brings attention to the original features, respecting the historical context while also addressing current requirements. The layout is organized to promote easy movement and interaction, allowing users to feel connected with their surroundings.
Spatial Organization
Guest houses are arranged to be bright and open, contrasting with the more compact historical buildings. These living spaces maximize natural light and frame views of the nearby vineyards. This setup enhances the experience for guests, inviting them to engage with the landscape while enjoying the comforts of modern design.
Community Focus
At the heart of the development, a central courtyard encourages social interaction and relaxation. This area is designed as a calm space where visitors can gather and enjoy the outdoors. It highlights the beauty of the changing seasons, reminding everyone of the natural environment that surrounds them.
Materiality and Aesthetic
A careful selection of materials, including wood, glass, brickwork, and terracotta, creates a cohesive appearance. These materials not only provide structural strength but also connect the new design elements to traditional architecture in the region. The thoughtful use of these materials ensures a harmonious blend between the new and the old.
The façade features modern wooden colonnades that work well with the historical elements, creating inviting entry points into the courtyard.





















































