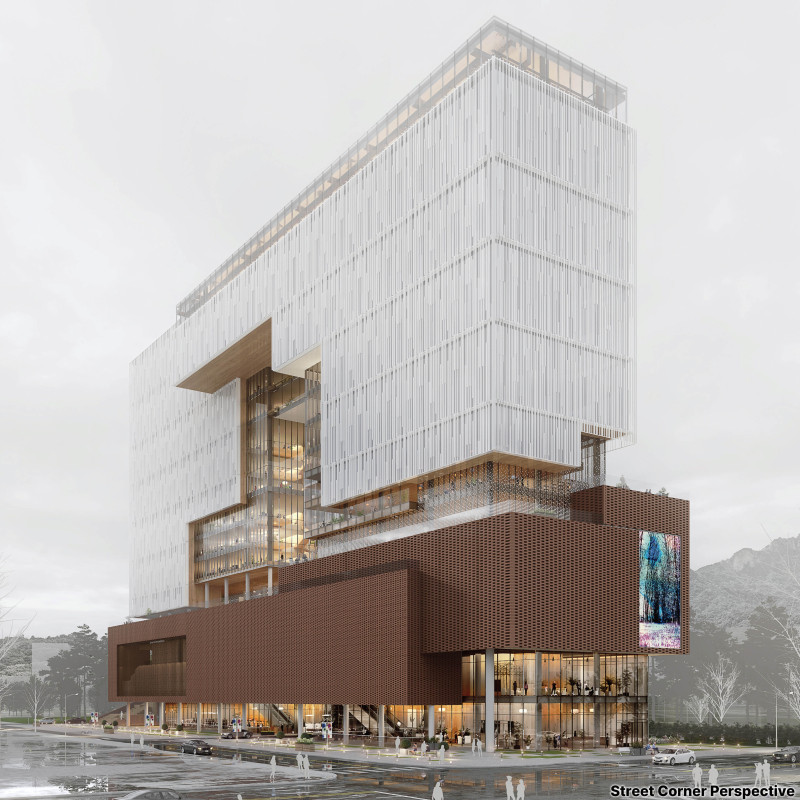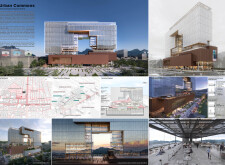5 key facts about this project
### Project Overview
The Urban Commons project aims to create a public space that promotes community interaction within an urban setting. Located in [specific location not indicated in images], this initiative combines functionality with contemporary design, providing a hub for diverse activities. The project is informed by a vision of inclusivity and engagement, offering multifunctional spaces tailored to meet the needs of the local community.
### Spatial Strategy
The design prioritizes public interaction through the incorporation of open spaces that facilitate social gatherings, events, and various community activities. A three-dimensional walkway system enhances pedestrian movement, ensuring seamless connectivity among different zones within the facility. Central to the layout is a public plaza surrounded by greenery and seating areas, which serves as a gathering point and an extension of the interior spaces.
### Materiality and Sustainability
The material selections for the Urban Commons are integral to its aesthetic and functional attributes. Key materials include aluminum for vertical louvers, providing shading and a modern façade; terracotta bricks that add texture and warmth while nodding to traditional construction methods; and expansive glass elements that promote transparency and natural light within. Furthermore, sustainable features such as green roofs and natural ventilation strategies have been implemented, reflecting a commitment to environmental considerations and enhancing overall building performance. Enhanced accessibility is also a core design principle, with ramps and wide pathways incorporated to ensure ease of movement for all users.



















































