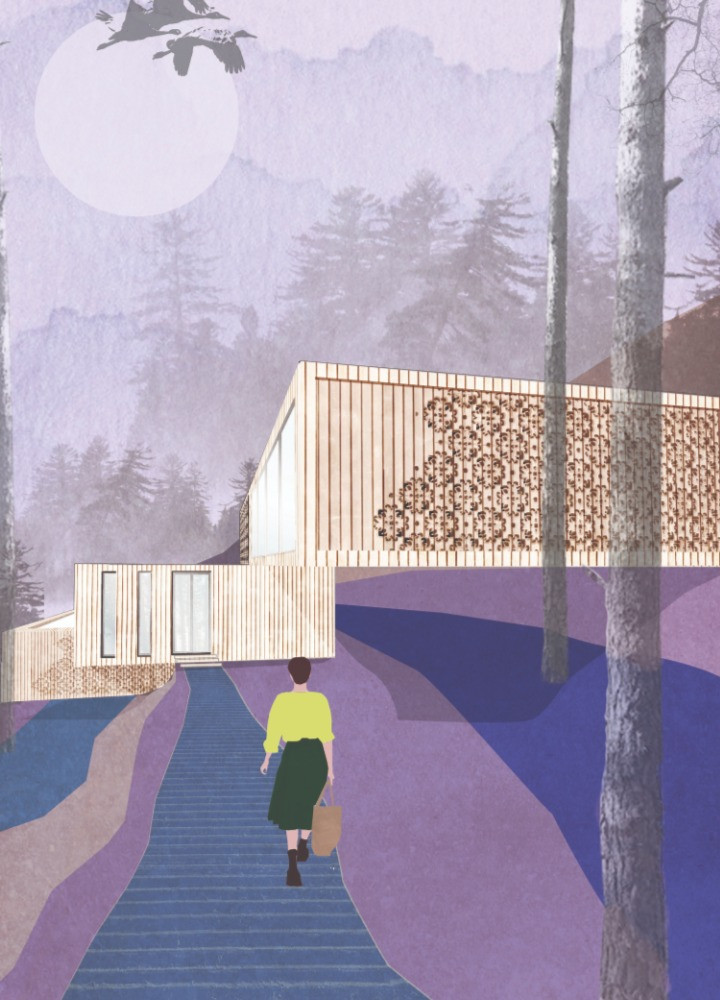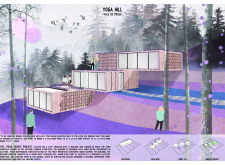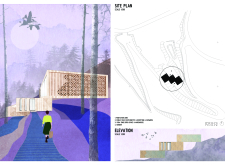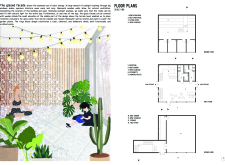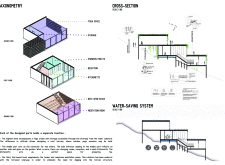5 key facts about this project
The Yoga Hill project in Vale de Moses, Portugal, is designed as a multi-functional retreat that integrates architecture with nature. This facility serves primarily as a space for meditation, yoga, relaxation, and community activities, promoting physical and mental well-being. The architectural approach honors the natural contours of the landscape, resulting in a structure that does not dominate but complements its environment. Various distinct areas within the project cater to different activities, ensuring a versatile experience for users while maintaining a cohesive design.
Unique Cascading Architecture
One of the most notable aspects of the Yoga Hill project is its cascading architectural design. The building is organized into three distinct tiers, each elevated differently to create designated zones that facilitate seamless transitions between indoor and outdoor spaces. This tiered approach allows for unique vantage points, enhancing the visual connection to the surrounding nature while offering varied experiences depending on where one is within the facility. The integration of glazed facades in conjunction with wooden walls maximizes natural light and airflow, contributing to a dynamic atmosphere tailored for relaxation and reflection.
Sustainable Design Practices
The project places a strong emphasis on sustainability through its choice of materials and design techniques. Green roofs are employed to facilitate biodiversity while improving insulation and water management systems for rainwater collection. The use of recycled materials not only helps to reduce the ecological footprint but also adds textural depth to the building’s aesthetic. Additionally, the design incorporates natural ventilation features that minimize reliance on mechanical systems, ensuring thermal comfort and energy efficiency.
The careful detailing of the building’s interior allows for multifunctional spaces, such as the main yoga area situated at the highest level, which capitalizes on panoramic views of the landscape. Other areas include a reception space, kitchenette, and rest areas that encourage user interaction and communal participation.
For a comprehensive understanding of the architectural decisions made throughout the project, as well as detailed plans, sections, and design ideas, readers are encouraged to explore the complete project presentation. This resource provides valuable insights into the architectural designs that inform the Yoga Hill project's effective engagement with its environment and user community.


