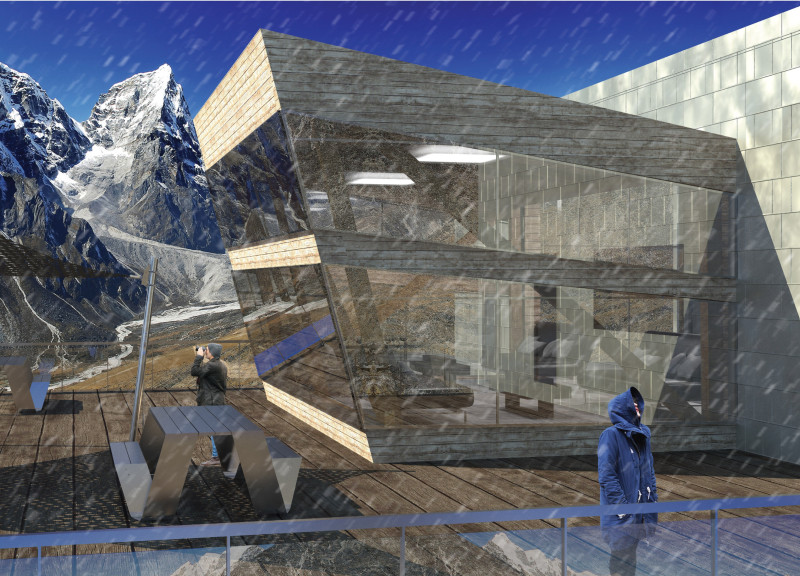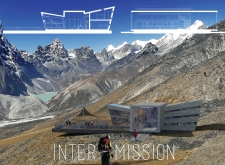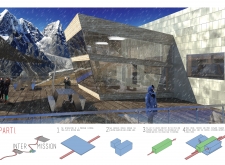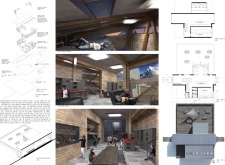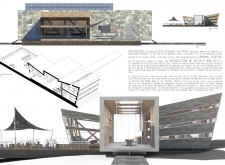5 key facts about this project
### Overview
Located in a high-altitude environment influenced by the Himalayas, the project aims to provide a hub for mountain climbers, offering essential resting and gathering spaces. By facilitating physical nourishment and community engagement, the design adapts to the rugged terrain while addressing the specific needs of climbers during their journeys.
### Spatial Configuration
The facility is organized into two interconnected masses: one dedicated to sleeping quarters and the other to communal areas. The lower level accommodates bunk beds for up to ten climbers and includes communal spaces for dining and social interaction. Strategically positioned, the lounge area faces south to maximize sunlight exposure. The innovative roof design incorporates skylights, enabling natural light to penetrate the interior while enhancing the stargazing experience at night. The upper level provides additional sleeping accommodations and a relaxation area with a cohesive open layout, encouraging interaction among users.
### Material Selection
The design employs a diverse range of locally sourced materials to enhance durability and functionality. Local timber serves as cladding and structural components, reflecting sustainable practices and harmonizing with the surrounding environment. Exposed concrete is used for its thermal mass properties, and large glass panels facilitate panoramic views and a strong connection to the landscape. Structural steel components ensure stability for the external deck, which serves as a primary gathering space. Additionally, local stone is integrated into the building's base, reinforcing the connection with the mountainous terrain while contributing to structural integrity.


