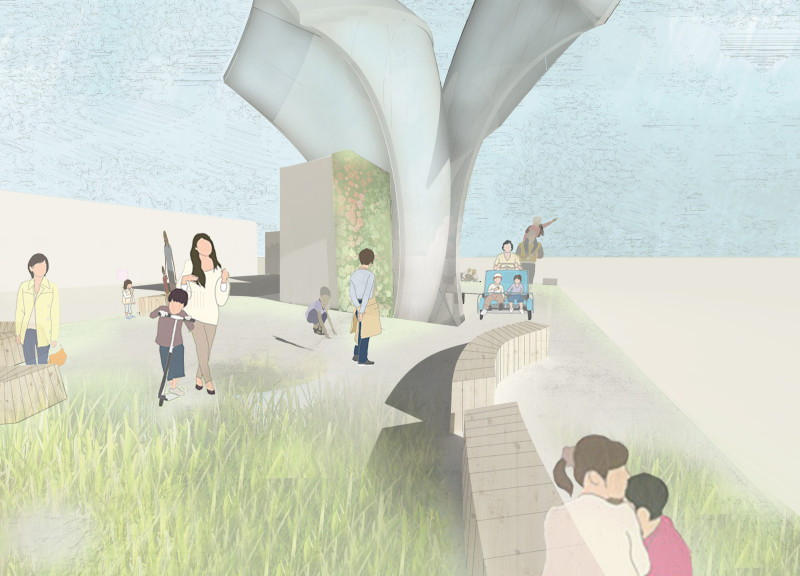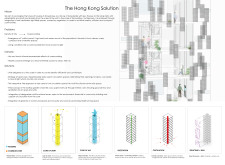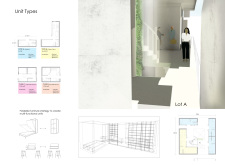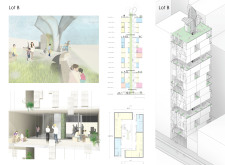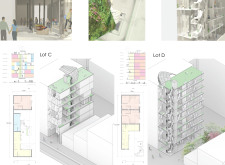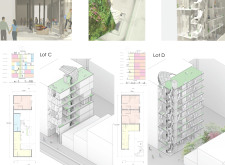5 key facts about this project
## Overview
"The Hong Kong Solution" addresses the pressing housing challenges in Hong Kong, a city characterized by high population density and a hot, humid climate. The design aims to create a healthier living environment while considering issues of urban overcrowding and community well-being. Through innovative architectural strategies, the proposal focuses on enhancing access to natural light, improving air quality, and fostering communal interaction.
### Spatial Strategy and User Experience
The design incorporates a variety of residential unit types tailored to different living arrangements, including compact studios, open-plan spaces, and private rooms with shared amenities. A central feature of the layout is the inclusion of communal areas that support social engagement and community building, promoting interaction among residents. The architectural vernacular emphasizes adaptability, where flexible spaces accommodate diverse needs and lifestyles, thereby enhancing the overall user experience.
### Material Selection and Sustainability
A commitment to sustainability is evident in the choice of materials and design elements. Steel structures provide durable support for the vertical configuration, while integrated vegetation in communal spaces enhances ecological value and aesthetics. The project also employs advanced ventilation systems to optimize airflow, addressing the climatic challenges of Hong Kong. Noteworthy features include the incorporation of rooftop gardens and wind canopies, which contribute to energy efficiency and increase green space within the urban environment. The use of foldable furniture further promotes adaptability in densely populated living environments, allowing spaces to transform according to user requirements.


