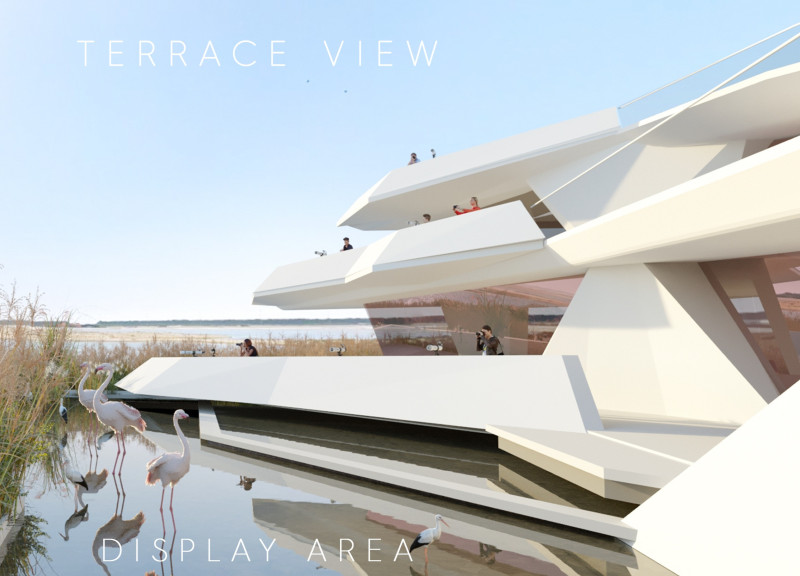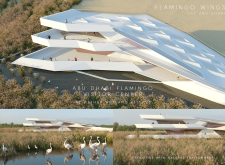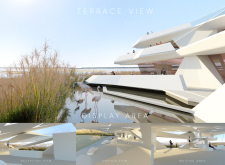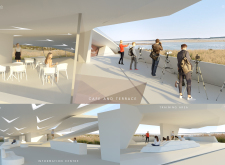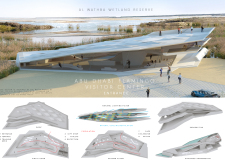5 key facts about this project
The Abu Dhabi Flamingo Visitor Center is located in the Al Wathba Wetland Reserve, UAE. It serves as an educational space for visitors, connecting people to the unique environment of the wetlands. The design draws inspiration from the flamingo, particularly its white wings. This concept guides the overall shape and feel of the visitor center. The architecture seeks to blend with the natural setting while providing practical spaces for learning and interaction.
Architectural Form
The building is shaped like an unfolded fan, resembling the wings of the flamingo. This form creates interesting spaces both inside and outside. The roof is terraced, which allows for different heights and shapes, encouraging exploration and movement. Visitors can experience the beauty of nature from various viewpoints within the structure.
Functional Layout
Inside, the layout includes an entrance, terrace, training areas, gift shop, toilets, and reception on the first floor. The second floor features a café, an elevator, and office space. This organization helps visitors navigate easily through the center. Each area is designed to enhance learning and engagement with the surrounding environment while providing essential services.
Natural Integration
Natural lighting and ventilation are important aspects of the design. Large windows and strategically placed openings allow sunlight to flood the interior, helping to reduce the need for artificial lighting. This makes the space feel bright and inviting. Additionally, natural cooling techniques help maintain a comfortable temperature inside, promoting a connection with the outdoor climate.
The design of the Abu Dhabi Flamingo Visitor Center reflects a commitment to education and environmental awareness. The building’s shape and features invite visitors to appreciate the beauty of the Al Wathba Wetland Reserve. The terraced roof and elegant form create a visual harmony between the structure and its natural surroundings.


