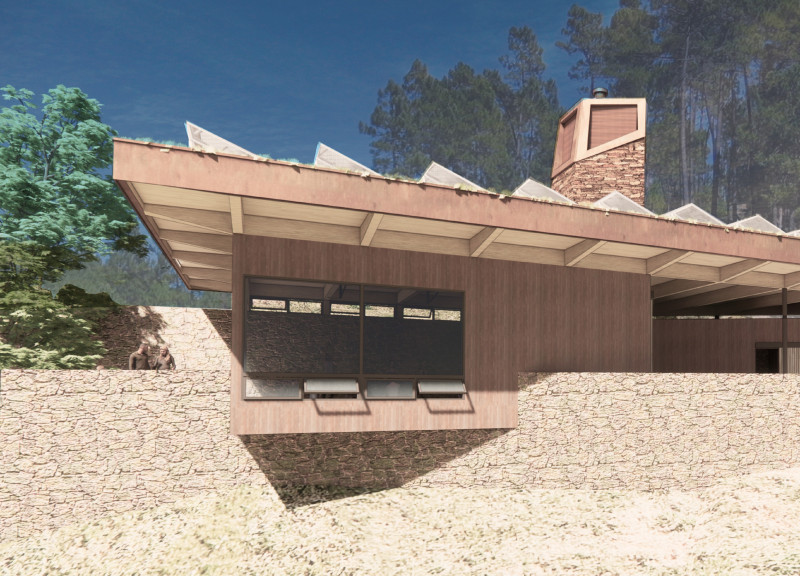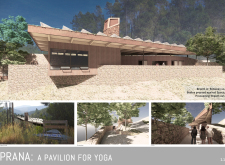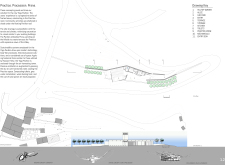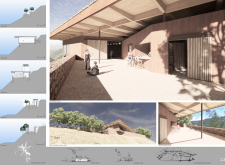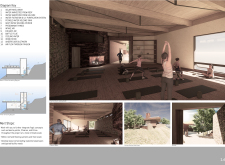5 key facts about this project
Prana: A Pavilion for Yoga is located in the peaceful setting of Vale de Moses. It is designed to create a space where individuals can engage in yoga and mindfulness practices. The Pavilion is built around the principles of Practice, Procession, and Prana. These concepts guide users as they move through the building and encourage a connection with the surrounding landscape.
Design Concept
The Pavilion's layout features terraces that mirror the natural slope of the hillside. This approach minimizes disruption to the site while maximizing views over the valley. Users are drawn through a series of experiences as they navigate the space, ultimately arriving at the enclosed Practice room, which offers a quiet and serene setting.
Architectural Features
One notable aspect of the Pavilion is its floating roof, which offers protection while allowing sightlines to the outside. This design promotes interaction among users by providing a sheltered area for communal activities. Large windows let in plenty of natural light, which brightens the interior and enhances the overall atmosphere.
Sustainability Systems
Sustainability is a key consideration in the design. The Pavilion features an air-harvesting tower that helps ventilate the space naturally. As dry air passes over water, it cools before entering the Practice room. Other eco-friendly elements include composting toilets, systems for reusing grey water, wood-burning heat, and solar power. Together, these systems reflect a commitment to environmental care.
Materials
The presentation includes some materials chosen for the Pavilion. These materials support both the function and beauty of the building. They show respect for traditional building methods while addressing modern needs. The way these materials come together creates a feeling of comfort and connection to the landscape, allowing users to enjoy a soothing environment.
The Pavilion’s design emphasizes clarity and simplicity, inviting users to find peace within its walls.


