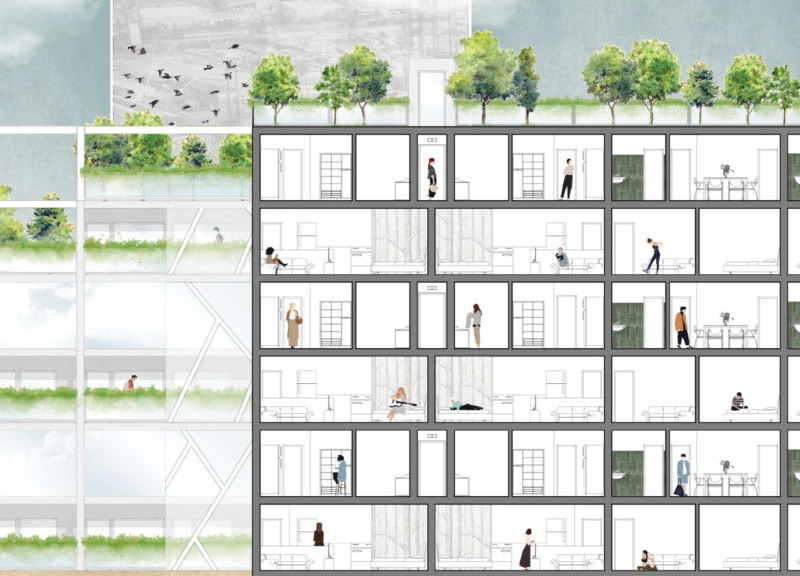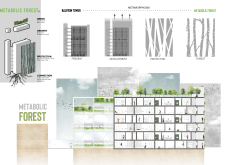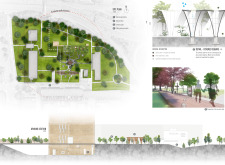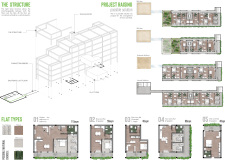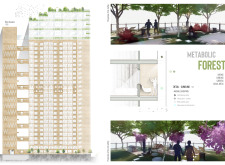5 key facts about this project
Metabolic Forest presents a new way to approach sustainable urban living. Located in a setting that requires a thoughtful and ecological mindset, the project strives to combine natural spaces with comfortable living. The design aims to lower emissions while ensuring a high standard of comfort for its residents. Social interaction and a sense of community are prioritized, making it a place where people can connect with each other and with their environment.
Design Concept
The foundation of the design rests on sustainability, encompassing three main ideas: growth, protection, and connection. Growth is seen in the variety of living spaces that adapt to different lifestyles. Protection focuses on shielding residents from environmental challenges such as sun, wind, pollution, and noise. Connection integrates the building with the surrounding urban landscape, promoting fluid movement through the space and encouraging social interaction.
Site Plan and Layout
A well-thought-out site plan features essential components like underground parking, terraced steps, a covered square, and public gardens with pathways. Together, these elements promote accessibility and interaction among residents, creating a lively atmosphere. The layout is designed to balance private living with communal areas, allowing for both solitude and social engagement.
Materiality
Materials chosen for the project include a spruce wood structure and pine wood pathways, supporting the overall sustainability goals. A concrete foundation provides the necessary stability and strength while facilitating effective internal water disposal systems. These materials do not just serve practical purposes; they also contribute to a natural aesthetic that complements the environment.
Architectural Features
The covered square stands out as a significant feature, serving as both a gathering place and a water dispenser. This double function allows for the collection and recycling of water used for irrigation, enhancing sustainability efforts. The light steel structure allows for connections between different levels, with a central elevator improving accessibility throughout the building. A range of living options, from duplex units to smaller flats, caters to varied needs, promoting inclusivity among residents.
Metabolic Forest exemplifies a thoughtful blend of community-focused spaces and residential living. The thoughtful integration of features and ecological design creates an inviting environment. The covered square as a central hub encourages residents to engage, building connections that enrich the community.


