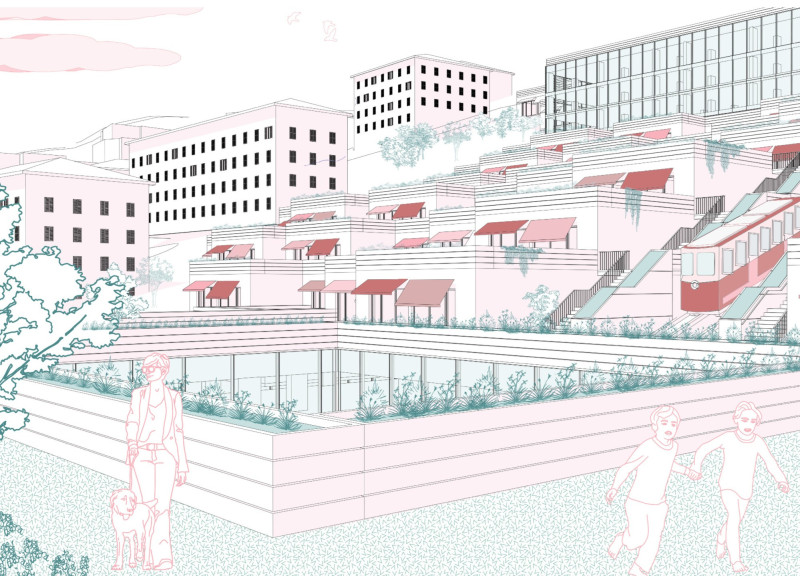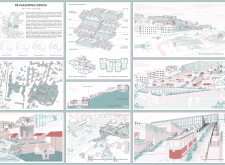5 key facts about this project
## Overview
Located in Genoa, Italy, the project addresses the unique challenges posed by the city's hilly terrain and dense urban fabric. The aim is to create an inclusive urban environment that emphasizes social cohesion while integrating modern amenities within a context steeped in historical significance. The design prioritizes sustainability and accessibility, seeking to improve connectivity for residents faced with mobility restrictions in steep areas.
## Spatial Strategy
The architectural layout employs a multi-level arrangement of residential units, designed to harmonize with the topography of the site. These staggered, terraced structures allow for unobstructed views of the surrounding landscape while facilitating ease of movement through gently sloped pathways and funicular transportation systems. The separation between public and private spaces ensures individual privacy while fostering communal interaction. Public amenities, such as a cultural center, terraces, and parks, are strategically located to enhance social interactions within the community.
## Materiality and Construction
The selection of materials plays a crucial role in achieving both aesthetic and functional goals. Durable concrete serves as the primary structural element, providing stability in the challenging hillside context. Glass is extensively utilized in facades to maximize natural light and visual openness between indoor and outdoor areas. Steel is incorporated in structural elements like balconies, lending dynamic lines to the design. Wood is used thoughtfully in residential spaces and outdoor areas, enhancing warmth and livability. Additionally, the integration of green roofs and vertical gardens promotes biodiversity and contributes to improved air quality.



















































