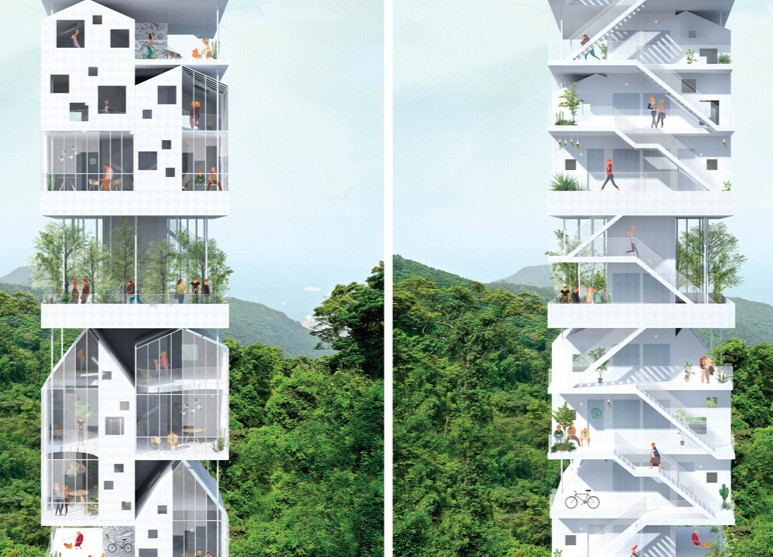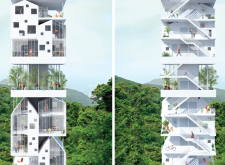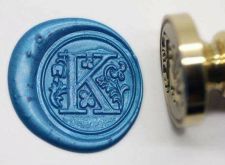5 key facts about this project
## Project Overview
Located in a mountainous region, the project explores an innovative vertical living concept that prioritizes sustainability, community interaction, and the integration of natural elements into urban life. The architecture utilizes a tiered design that reflects the local topography, aiming to minimize landscape disruption while maximizing natural light and views for residents.
### Structural Dynamics
The building's staggered form features both protruding and recessed sections, resulting in a dynamic facade enhanced by irregular geometric windows. This configuration not only contributes to aesthetic appeal but also fosters varied spatial experiences that encourage resident interaction. Communal areas are strategically integrated within the design to promote social engagement, while private balconies incorporate greenery, blurring the line between indoor and outdoor spaces and providing residents with access to natural environments.
### Material Integration and Sustainability
Utilizing reinforced concrete as the primary construction material ensures durability and a minimalist aesthetic that complements the surrounding landscape. Large glass panels enhance transparency, connecting the interior spaces with their natural surroundings and providing unobstructed views. Wood elements are introduced in select areas to create warmth and texture, contributing to a comfortable living environment. The project also emphasizes sustainability through eco-friendly materials and landscaping, which support local biodiversity and promote passive heating and cooling methods, reducing reliance on artificial climate control.





















































