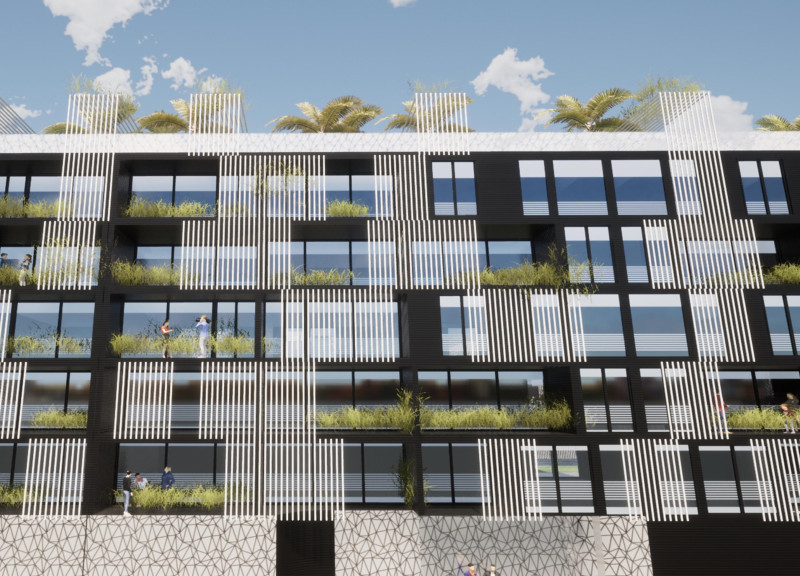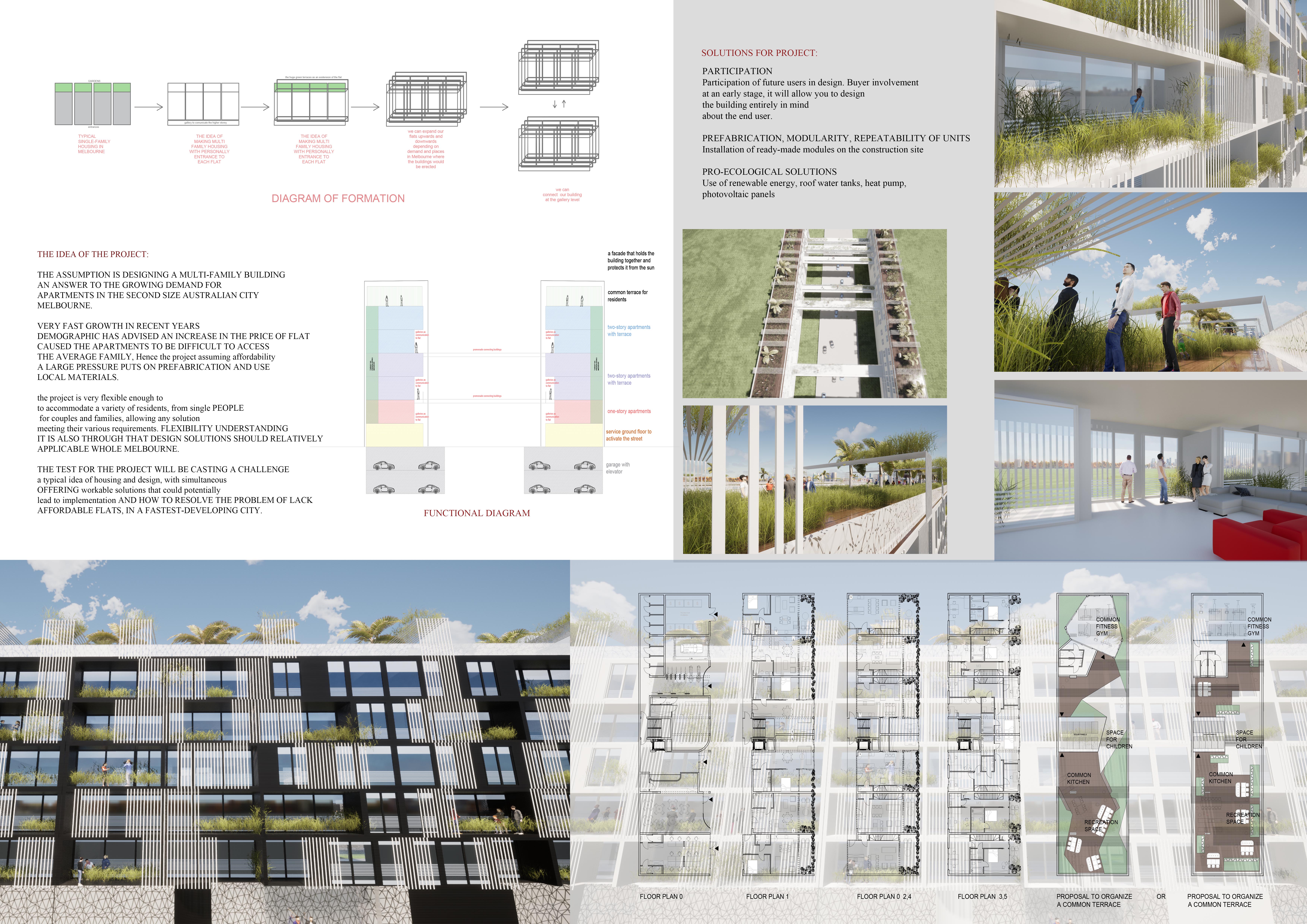5 key facts about this project
The multi-family residential design is located in Melbourne, a city known for its steady growth and urban development. It strives to improve livability through a thoughtful layout that prioritizes individual experiences. Each unit has its own entrance, allowing residents a sense of privacy and ownership. Large green terraces enhance the living space, creating opportunities for outdoor activities and fostering a connection among neighbors.
Design Concept
The design incorporates a gallery system that connects the individual flats. These galleries serve as pathways that encourage interactions between residents while still maintaining quiet personal spaces. They help bridge the gap between the public street and private homes, allowing for a smooth transition from communal areas to individual living environments. Each entry is designed to offer a welcoming atmosphere.
Functional Aspects
In addition to personal and shared spaces, the building features a service ground floor aimed at activating the street and promoting the neighborhood’s vibrancy. This ground level encourages residents to engage actively with the surrounding urban environment. The building's façade is designed to unify its appearance while offering shade from the sun, which is important in a city that experiences a lot of sunshine throughout the year.
Flexibility and User Participation
Flexibility is a key element of the design, allowing it to meet the diverse needs of various residents, including singles and families. Early involvement of future residents in the design process ensures that the spaces serve their needs effectively. This community-focused approach highlights the use of prefabrication and local materials, which contribute to sustainable construction practices and minimize environmental impact.
The design culminates in a unique roofline that not only adds visual interest but also creates outdoor areas at different heights. This feature allows residents to enjoy their surroundings while creating varied experiences in the shared space above the building.




















































