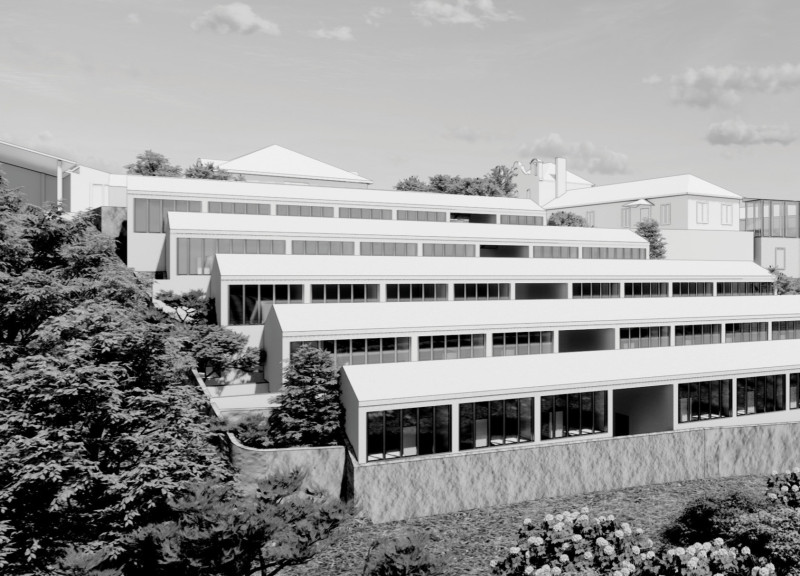5 key facts about this project
The architectural design at Quinta do Monte d'Oiro combines elements of history and modern functionality. Located in the picturesque landscapes of Portugal, the project blends existing structures with new ones, aiming to create a harmonious environment. The design focuses on integration, allowing for preservation of heritage while also introducing contemporary amenities.
Preservation and Integration
The design emphasizes the importance of retaining existing walls and structures as essential parts of the overall vision. By preserving these elements, the project maintains a connection to the past. Interior spaces are modified to meet current needs, showcasing massing that respects the local context. This careful approach ensures that the heritage of the site is honored.
Spatial Connectivity
Movement throughout the complex is a key consideration, with clear pathways that make navigation easy. These routes link old buildings with new ones, fostering interaction within the space. The design supports not just flow, but curiosity, encouraging visitors to explore both the architecture and the surrounding vineyard.
Terraced Design
The hotel is arranged in a terraced formation that follows the slope of the land. This design choice enhances the relationship between the building and its environment. The terraces create a visual connection with the village, blending the structures with the landscape. The natural topography becomes part of the overall experience.
Natural Integration
The architecture invites engagement with the beautiful countryside. The reception area, which opens into a central thoroughfare, offers framed views that draw guests outward. Alongside this, public gardens and private courtyards provide spaces for relaxation and interaction. The stepped hotel units ensure that guests can enjoy vistas over the vineyards. Each design detail contributes to a sense of connection between the built environment and nature.





















































