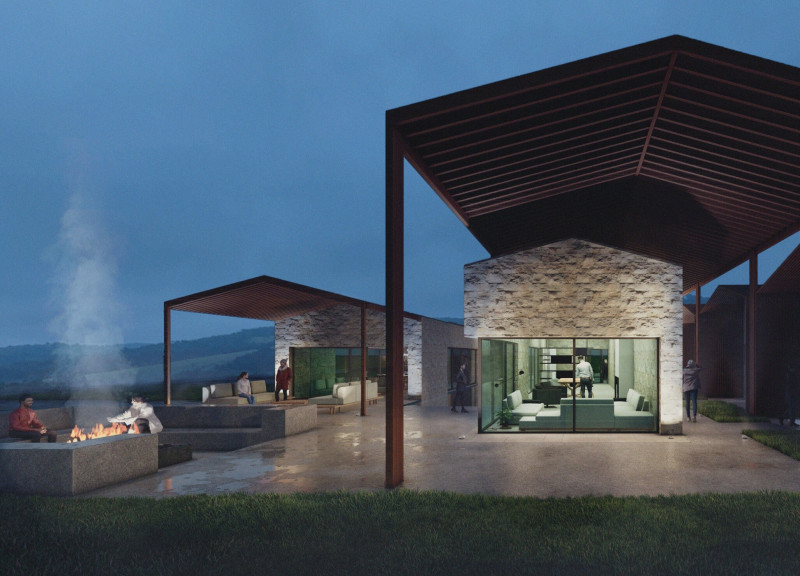5 key facts about this project
The design at VIA L'TRAV. DI VIA PONTE PAZIENZA features a guest home interior with a wine tasting room at its core. Set in a tranquil environment, the layout promotes both communal interaction and individual privacy. The arrangement of spaces facilitates a welcoming experience for guests while maintaining an awareness of the natural surroundings.
Spatial Arrangement
The floor plan encompasses important areas, including storage, a wine tasting room, a kitchen, and combined dining and living spaces. A dedicated storage area of 25.25 m² ensures guests have easy access to necessary supplies. The wine tasting room, measuring 74.15 m², acts as a central gathering space, encouraging social engagement and reflection on the experience of wine.
Connected Spaces
The kitchen integrates with a 22 m² dining and living area, providing a venue for meals and relaxation. The design is intentional in allowing cooking to become a shared activity. Adjacent, an outdoor gathering area of 163 m² enables guests to participate in outdoor activities. This layout enriches the experience, creating a direct connection to the surrounding landscape.
Architectural Expression
Guest houses are arranged to evoke a homestead feel. Each guest house features two terraces; one faces the kitchen, encouraging social interaction, while the other, more private, offers a peaceful view of the landscape. This thoughtful arrangement supports privacy while allowing easy access to shared areas.
Site Dynamics
The building's elevations capture the character of the site, enhancing views while promoting practical movement throughout the spaces. Each side, north, west, south, and east, interacts carefully with the landscape. The overall design illustrates a strong relationship with the surroundings.
Terraces extend living areas, giving guests a chance to engage with the outdoors. The design ultimately balances communal and private spaces, focused on enhancing the guest experience.




















































