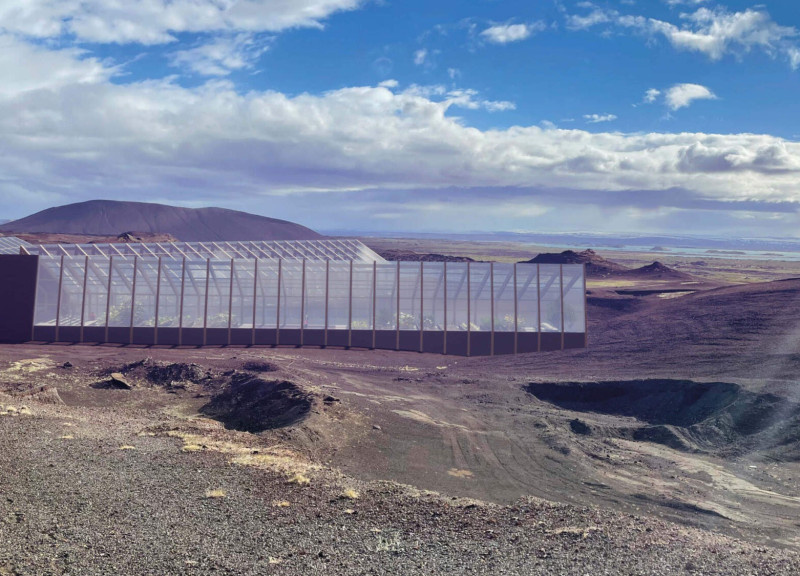5 key facts about this project
The "Green Fingers" project integrates three greenhouses into a carefully considered landscape. Located in an area with varied topography, the design emphasizes a connection with nature, enabling the structures to engage with their surroundings while supporting multiple community roles. The concept focuses on blending cultivation and communal spaces for a richer experience of both nature and social interaction.
Placement and Orientation
The greenhouses are positioned at different angles to maximize sunlight and interact with the landscape. Each structure takes advantage of the location, creating various spatial experiences. The design follows the natural slope, leading to different floor heights that give a sense of openness inside. As visitors move through the greenhouses, they encounter a flow between the different functional spaces without barriers to restrict their movement.
Functionality and Community Engagement
Each greenhouse has a specific purpose designed to encourage community use. Greenhouse A functions as a restaurant, connecting dining experiences to the cultivation of food. Greenhouse B is set aside for conferences and meetings, offering a calm environment for discussions. Greenhouse C serves as a multipurpose area that can adapt to different community needs, enhancing the overall flexibility of the project and encouraging various activities and uses.
Materiality and Aesthetic Considerations
In terms of materials, timber and concrete play key roles in the design. Timber brings warmth to the interiors, supporting the vision of blending with the natural environment. Concrete offers durability, ensuring the structures can endure the elements while remaining functional. This choice of materials reflects an intention to create an inviting space that balances practicality with an appreciation for nature.
Design Details
An important aspect of the design is the emphasis on open spaces that allow users to engage with the greenery. By avoiding rigid divisions between cultivation and social areas, the project supports a holistic experience that promotes well-being. Visitors are encouraged to connect with both nature and community in a setting that fosters ecological awareness and interaction. The overall approach illustrates a commitment to designing spaces that serve both people and the environment.






















































