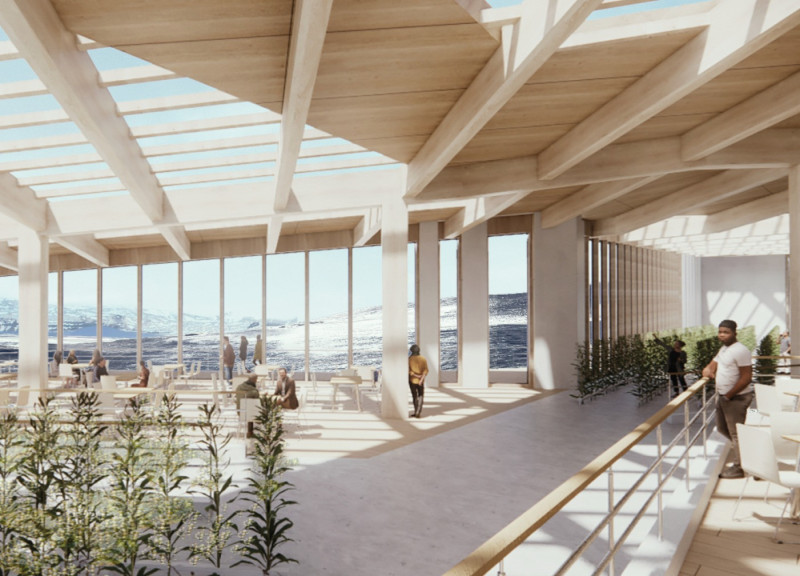5 key facts about this project
The "Growing Landscape" project demonstrates a thoughtful integration of architecture and agriculture, positioned within a unique geographical context resembling Iceland's volcanic terrain. This facility serves dual functions: as a productive agricultural space and as an educational hub highlighting sustainable practices in farming. The design emphasizes a strong relationship between built structures and the natural environment, promoting both ecological sustainability and community engagement.
Innovative Material Use and Design Strategies
The project employs a range of materials such as Cross-Laminated Timber (CLT) for structural support, ensuring durability while minimizing environmental impact. The external layers utilize standing seam roofing and aluminium detailing that enhance both the building's aesthetics and functionality. The use of an externally insulated timber frame contributes to energy efficiency, while radiant panels beneath the roof manage internal climate conditions effectively. This strategic selection of materials is critical for achieving the project's sustainability objectives.
The architectural design incorporates terracing techniques that align with the site's natural topography, facilitating effective water management and fostering an intimate connection between visitors and the agricultural landscape. The integration of large glass facades not only maximizes natural light for crop growth but also offers expansive views of the surrounding area, enhancing visitor experience and educational opportunities.
Interactive Design Components
Several components within the design highlight its interactive nature. An observatory deck allows visitors to engage actively with the agricultural processes, while designated paths throughout the facility encourage exploration. This layout is intentional, promoting a sense of discovery and involvement in sustainable agricultural practices.
The project embraces technology for climate control and irrigation, reflecting modern advancements in agricultural techniques. These systems ensure optimal growth conditions for crops while reducing resource consumption, reinforcing the facility's commitment to sustainability.
Through these design elements, the "Growing Landscape" identifies itself as a space where community education and agricultural innovation converge, providing a model for future architectural endeavors that prioritize environmental integration and functionality.
For a more detailed understanding of the project, including architectural plans and sections, readers are encouraged to explore the presentation further. This will provide insight into the architectural ideas and methods that significantly contribute to the project's overall vision and execution.























































