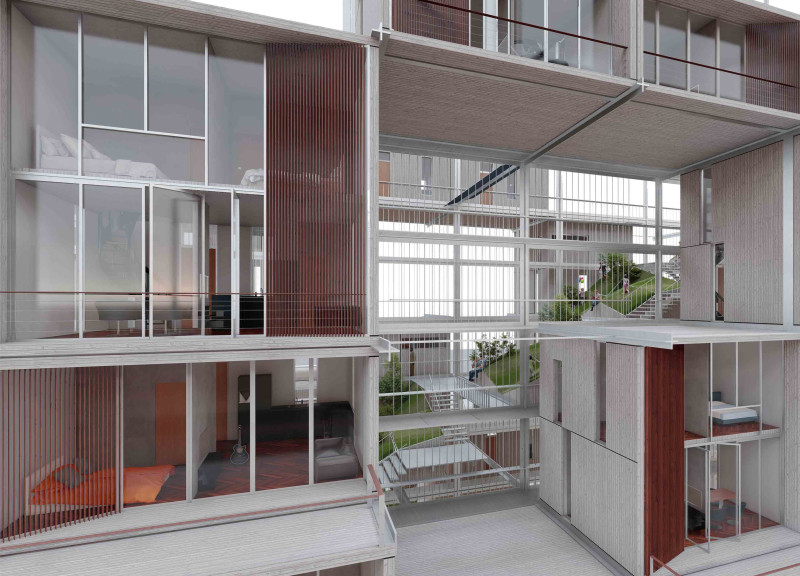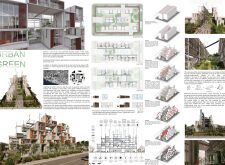5 key facts about this project
The design is set in Toronto and addresses the critical issue of affordable housing in one of the city’s most populated areas. It consists of two mid-rise blocks that rise to the same height as the surrounding buildings. The intention is to create a balance between residential needs and green spaces. This approach promotes a healthier and more engaging living environment for residents in a densely constructed urban setting.
Architectural Concept
The main idea is to integrate green spaces within the living areas. The circulation that divides the two blocks has been transformed into a green area, providing terraced spaces that allow access to nature. This design choice encourages biodiversity while enhancing the residents' quality of life. It also fosters social interaction by creating communal areas for relaxation and connection among neighbors.
Modular Design
The layout includes two modular components that allow for public movement at the ground level. This passageway connects the created yards and makes it easier for people to access different areas. Temporary empty spaces are used as public terraces, encouraging social activities and promoting a sense of community. The flexibility of the design accommodates various living arrangements, adapting to the changing needs of residents over time.
Material Considerations
Wood serves as the primary construction material for the two main modules, reflecting a commitment to sustainability by utilizing renewable resources. Mineral wool is incorporated for improved insulation, which enhances energy efficiency, while low-E glass helps reduce solar heat gain. Together, these materials create comfortable indoor environments and contribute positively to overall energy performance.
Community Integration
The project goes beyond providing living space by including essential community services such as clinics, markets, and multi-functional rooms. These facilities are designed to empower residents and promote a sense of belonging. The design minimizes the ground floor’s impact, creating lively public spaces that promote outdoor activities. These spaces feature an inner cycling track, strip gardens, and sports areas, reinforcing the goal of building a connected and engaged community.
Public terraces extend living spaces outdoors, giving residents direct access to green areas and ample natural light. This design approach illustrates a balanced focus on livability and community ties, enhancing the overall residential experience amid urban life.


















































