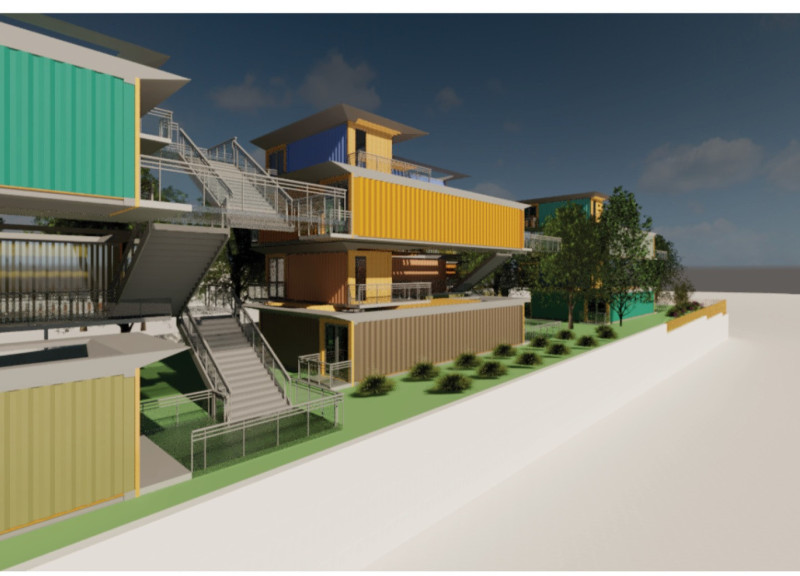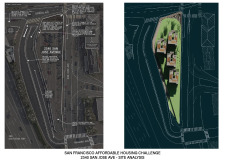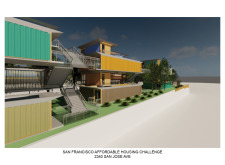5 key facts about this project
The design at 2340 San Jose Avenue in San Francisco aims to improve affordable housing within a busy urban area. By focusing on accessibility and safety, it addresses key challenges for residents and commuters. The concept involves rethinking the layout of public transit and pedestrian pathways, emphasizing a better experience for everyone who uses this space. This is an effort to create a community-oriented environment in a city known for its vibrant yet complex urban fabric.
Transit Relocation
The design includes the relocation of public transit to the median. This change aims to enhance visibility and access for transit users, supporting a more efficient flow of traffic. Widening the existing drop zone is also important. This adjustment will help manage passenger drop-offs and reduce congestion, particularly in this densely populated area.
Traffic Safety Enhancements
To improve safety for pedestrians at critical intersections, the design suggests cutting back the built-up site and a 6ft wall. This will create a terraced planting area that not only makes sightlines clearer for drivers and pedestrians but also adds greenery to the urban landscape. Enhancing safety while incorporating natural elements is an important part of the overall design vision.
Directional Traffic Management
Another significant feature is the plan to manage drop-off traffic in one direction at the intersection of Geneva and San Jose. This measure can help reduce congestion and make navigation easier for both drivers and passengers. Additionally, reclaiming an adjacent lane for park space supports the design's aim to integrate green areas into the city, encouraging community interaction.
Green Space Integration
There are secure entry points planned at accessible ramp locations, improving safety and access for everyone who uses them. The design also provides additional access for residents to parks and pedestrian crossings near BART. This focus on connectivity is essential in the city. Continuing the existing tree line with new plantings helps create a consistent look while promoting ecological benefits in the urban environment.
The final design aspect addresses modern mobility needs with secure parking for bikes, scooters, and electric vehicles. This thoughtful inclusion represents a commitment to accommodate diverse transportation methods. Each feature within this design works to support community engagement while attending to the practical needs of urban living.





















































