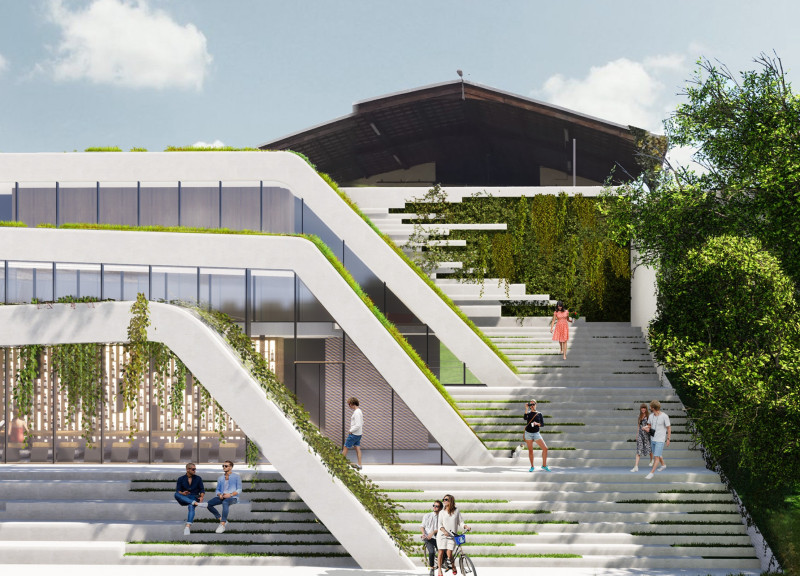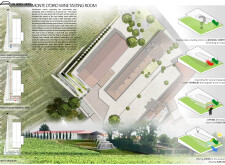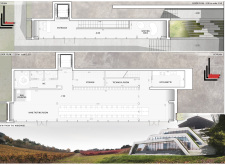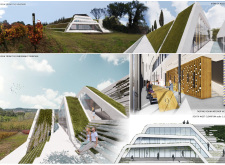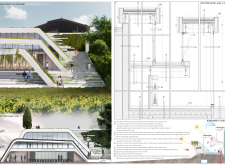5 key facts about this project
The Monte D’Oro Wine Tasting Room project is an architectural endeavor located in a tranquil vineyard setting. It is designed to serve as a space for wine tasting while fully integrating with the surrounding landscape. The project reflects a commitment to sustainability and ecological sensitivity, achieving a harmonious relationship between built form and natural environment.
The core function of this project is to provide an engaging venue for visitors to enjoy wine tastings while connecting with the vineyard. This dual purpose of functionality and experience is expressed through various design elements that facilitate movement, accessibility, and visual engagement with the landscape.
### Innovative Design Approaches
A key characteristic of the Monte D’Oro Wine Tasting Room is its responsive design, which utilizes the existing topography to ensure a seamless integration with the vineyard. The structure employs terracing techniques that descend with the slope of the land, creating dynamic outdoor spaces that invite interaction. This design approach contrasts with traditional wine tasting venues that often dominate natural features, focusing instead on an organic relationship with the site.
Accessibility has been prioritized in this project, incorporating an entrance that features a gentle ramp, allowing easy access for all visitors. This practical consideration emphasizes the commitment to inclusivity in design, ensuring that the tasting room is welcoming to everyone.
### Material Selection and Sustainability
The materials chosen for the construction of the tasting room reflect both local availability and sustainability principles. Reinforced concrete provides structural integrity, while large glass panels maximize natural light and offer panoramic views of the vineyard landscape. Stone flooring ensures durability, and the use of wood in key elements like the bar counter adds warmth and tactile quality to the space.
Green roofs and vegetated terraces contribute to thermal insulation and promote biodiversity by integrating natural elements. This bioclimatic approach reduces energy consumption and enhances the building's sustainability profile, aligning with contemporary architectural practices that emphasize ecological considerations.
### Experience and Interaction
The interior layout of the Monte D’Oro Wine Tasting Room is designed to facilitate movement and interaction among visitors. The configuration includes designated areas for reception, wine storage, technical support, and a kitchen, promoting multifunctionality within the space. This careful planning supports a smooth flow of activity, enhancing the overall visitor experience.
Furthermore, the architectural ideas embodied in this project showcase a nuanced understanding of the relationship between nature, architecture, and human interaction. By prioritizing outdoor spaces and visual connections with the vineyard, the design creates an immersive environment that elevates the tasting experience beyond mere consumption to a celebration of the wine-making process.
To explore further details of the Monte D’Oro Wine Tasting Room, including architectural plans and sections, readers are encouraged to review the project presentation. Delve into the architectural designs that highlight the unique aspects of this project, and gain a deeper appreciation for the thoughtful integration of architecture and landscape in this wine tasting venue.


