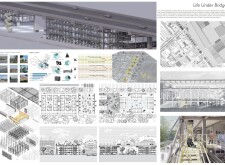5 key facts about this project
## Overview
The project "Life Under Bridge" is situated in Wanzhou, China, responding to the needs of migrant workers in an industrial urban context. It seeks to transform underutilized spaces beneath a highway bridge into functional living environments that accommodate residential units alongside communal facilities. The intent is to provide not only shelter but also a vibrant community atmosphere that addresses the socio-economic challenges faced by this demographic.
### Community-Centric Spatial Strategy
The layout is designed to foster a sense of belonging among residents through strategic spatial arrangements. Residential units are organized in clusters to promote social interaction, while common facilities for healthcare, education, and social gatherings are easily accessible to enhance community engagement. The integration of public transport access is also a crucial feature, facilitating connectivity for residents and reinforcing the project's emphasis on inclusivity and accessibility.
### Materiality and Structural Considerations
The architectural design utilizes a combination of modern and traditional materials, ensuring durability and aesthetic coherence within the urban landscape. A steel framework provides structural integrity, while precast concrete panels facilitate rapid assembly and allow for future adaptability. Glass features enhance natural light within living spaces, complemented by wood accents in communal areas that encourage interaction. The design incorporates modular living units and terraced gardens, promoting flexibility and community involvement in green initiatives.




















































