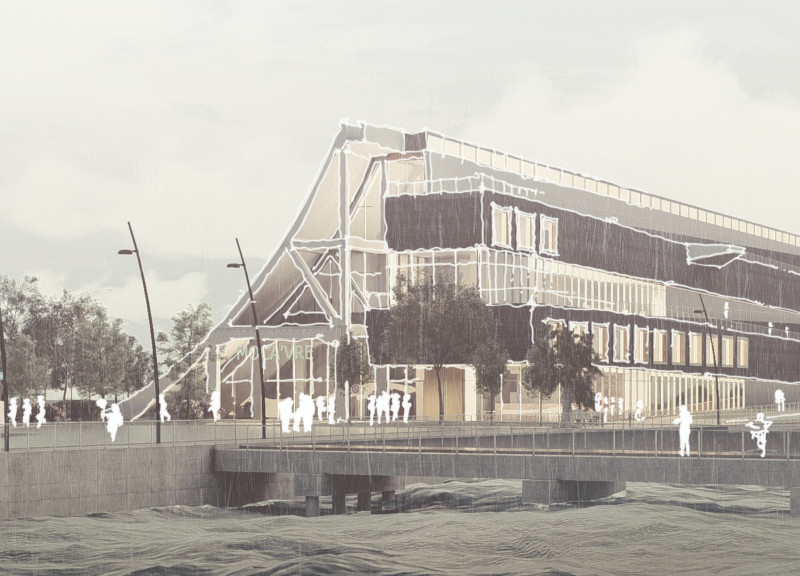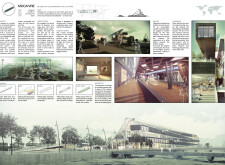5 key facts about this project
### MOCA’VRE: Museum of Contemporary Art, Le Havre
The MOCA’VRE is a contemporary art museum situated in Le Havre, France, repurposing the decommissioned brise-vent structure to create a cultural space that emphasizes accessibility and community engagement. This design strategically integrates art and architecture with the urban landscape, reflecting the historical and geographical context of its coastal surroundings.
#### Spatial Organization and Interaction
The museum features a dynamic layout characterized by slabs that tilt and slide to form a layered roofscape, enhancing visual interest and encouraging movement throughout the building. This terraced arrangement aligns with the local topography and offers varied perspectives on the artworks. Additionally, the design promotes fluid connectivity between indoor and outdoor spaces, incorporating semi-public zones that invite interaction among visitors and the community.
#### Material Selection and Sustainability
The material palette of MOCA’VRE underscores its architectural integrity and contextual relevance. Concrete serves as the primary structural component, echoing Le Havre's industrial background while allowing for significant artistic expression. Wood elements introduce warmth to the interiors, promoting a welcoming atmosphere. Glass is strategically employed to create transparency, enhancing the relationship between the museum's interior and the surrounding environment by maximizing natural light. The use of steel in the framework provides structural robustness, aligning with contemporary design principles. Sustainable practices are integral to the project, with material choices and natural ventilation strategies contributing to its environmental responsibility.


















































