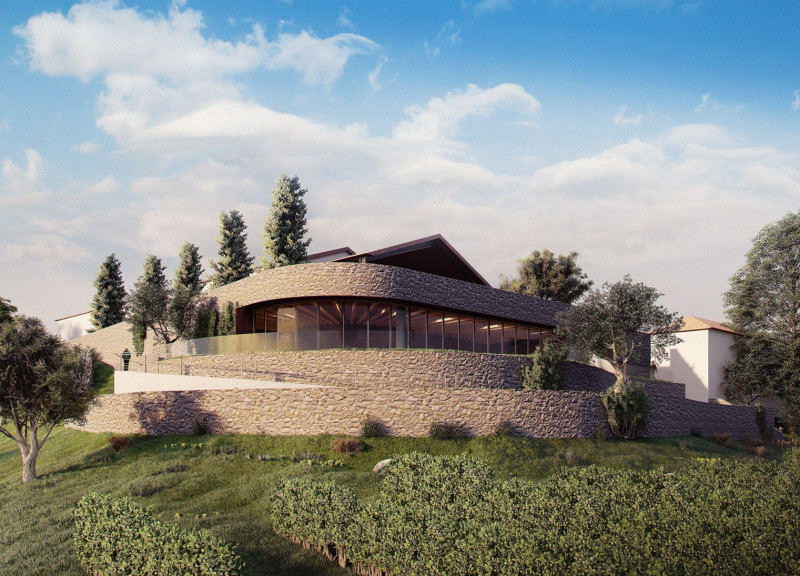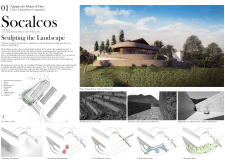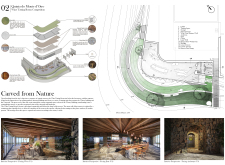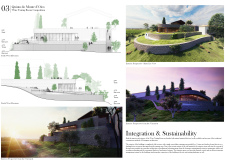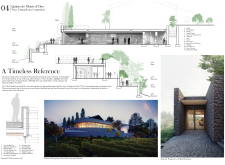5 key facts about this project
The Wine Tasting Room at Quinta do Monte d’Oiro embodies an architectural approach that connects modern design with the traditional landscape of Portugal’s wine country. This project serves as a dedicated space for wine tasting and visitor engagement, seamlessly integrated into its natural surroundings.
The design utilizes locally sourced materials and crafts, emphasizing sustainability and contextual appropriateness. Through careful planning and consideration of the site’s topography, the structure emerges from the earth, utilizing terraced forms that reflect historical agricultural practices. Large glass surfaces provide views of the vineyard and hills, creating a direct connection between the interior space and the exterior environment.
Functional Design Elements
The architectural plan facilitates a flexible tasting space capable of hosting a range of activities from private tasting events to larger group gatherings. The interior layout is designed to encourage social interaction while also allowing for intimate experiences. Key features include open spaces that adapt to varying group sizes and an undisturbed connection with the landscape.
Movable glass walls facilitate airflow and enhance the indoor-outdoor relationship, inviting guests to experience the local climate and scenery. The integration of natural stone, Corten steel, timber, and glass not only supports the functional needs of the space but also contributes to the overall aesthetic coherence of the building.
Unique Environmental Integration
One of the defining aspects of this project is its commitment to minimizing environmental impact through design strategies that reflect the local context. The orientation of the building and the choice of materials effectively manage thermal gain and loss, ensuring energy efficiency. The building's form and materials are selected to harmonize with the terrain, creating a sense of continuity between built and natural environments.
Incorporating features that enhance sustainability, the project acknowledges the historical significance of local viticulture while employing modern architectural methodologies. The result is a space that not only serves its functional purpose but also embodies a connection to the region's agricultural heritage.
To fully appreciate the architectural integrity and design considerations of the Wine Tasting Room at Quinta do Monte d’Oiro, explore the architectural plans, sections, and designs that provide detailed insights into this project. The architectural ideas presented here reflect a thoughtful approach to contemporary wine tourism and the integration of architecture within a significant cultural landscape.


