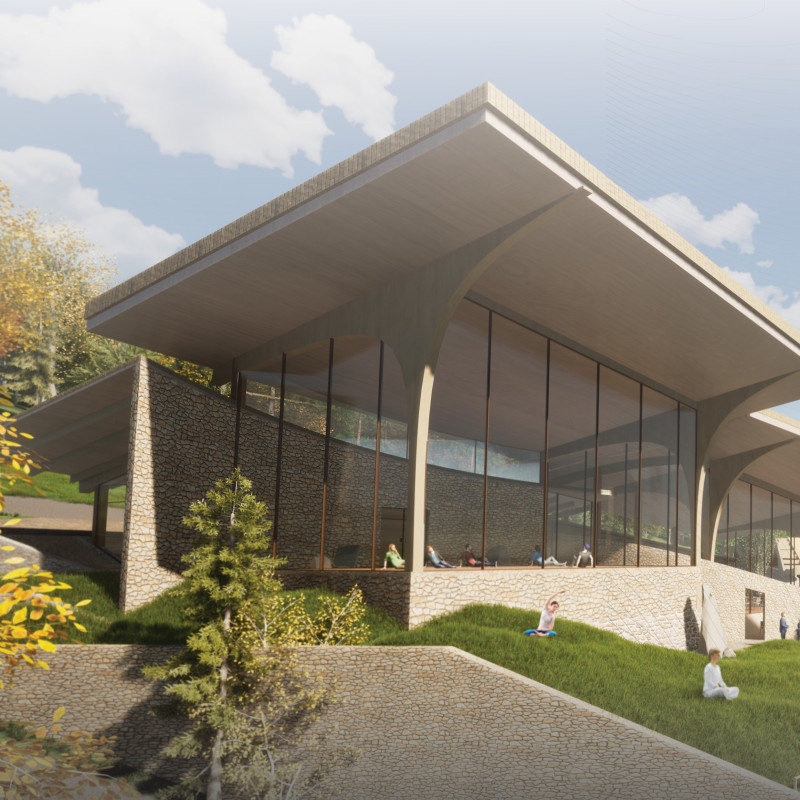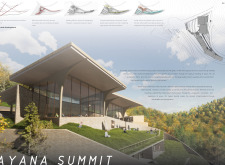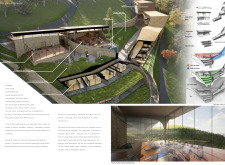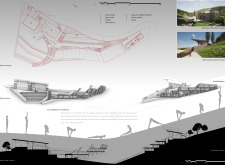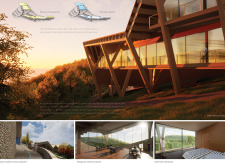5 key facts about this project
The Ayana Summit is an architectural design set in a mountainous region that emphasizes the relationship between built spaces and their natural surroundings. This retreat focuses on wellness and personal growth, drawing from the concept of "ayana," a Sanskrit term that refers to a journey or path one takes toward life goals. The design highlights movement, accessibility, and meaningful connections to the environment, allowing visitors to engage fully with their surroundings.
Circulation and Organizational Strategy
The layout of the site is thoughtfully arranged around main circulation paths that guide movement between public and private areas. Visitors begin their journey on narrow pathways framed by retaining walls that block distant views. This initial enclosure creates a sense of curiosity. As they ascend the slope, the paths widen and open up, revealing breathtaking vistas and notable features, such as a waterfall. This shift illustrates themes of ascension and personal growth as visitors move through different spaces.
Material Integrity and Form
Retaining walls play a crucial role in providing both structural support and clear boundaries between program areas. These walls enhance the organization of circulation routes while blending with the landscape. The project includes terraced concrete cabins that feature green roofs, which help them blend into the environment and reduce visual impact. In addition, wooden cabins are strategically placed at varying heights, creating a series of walkways and steps that encourage exploration and interaction with the natural area.
Dynamic Architectural Elements
Dynamic roof forms that slope toward the summit symbolize the journey of personal development associated with yoga. These roof shapes add visual interest to the overall design while supporting the theme of growth. Natural light fills the yoga studio and dining areas through clerestory windows, promoting a strong connection between what is inside and the outdoor environment.
Engagement with Nature
Terraced gardens are incorporated throughout the site, facilitating smooth transitions between areas designated for communal gatherings and individual reflection. This careful design enhances the connection between the architecture and the natural terrain, reinforcing the project’s emphasis on wellness. As visitors wander through the gardens and along the paths, they experience a dialogue between nature and structure, making the journey both engaging and contemplative.
The design culminates in the careful layering of public and private spaces. The forms of the buildings echo the rolling contours of the mountain, creating a tranquil environment that encourages reflection and connection with nature.


