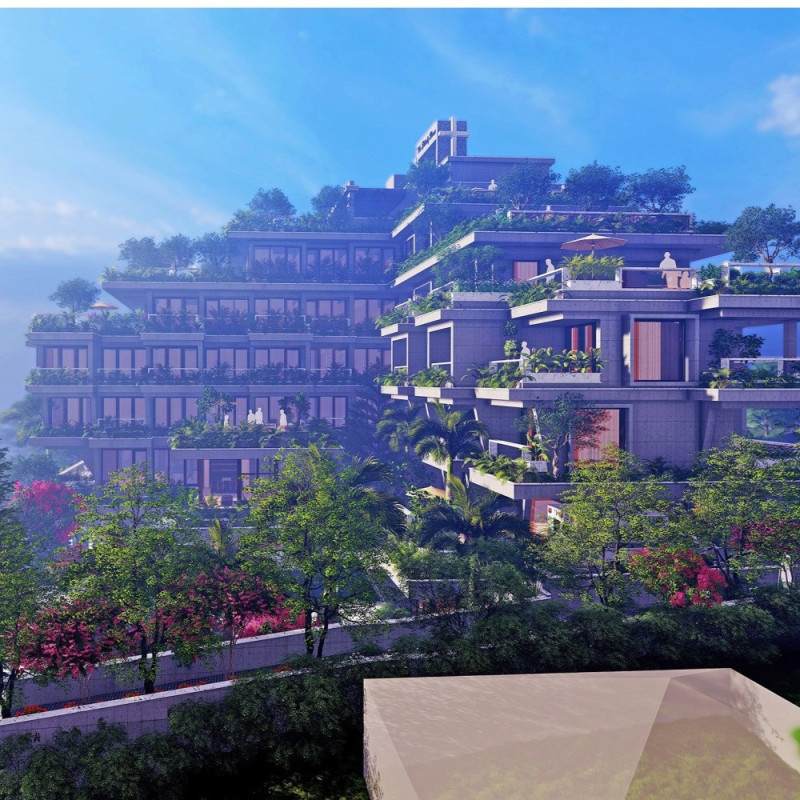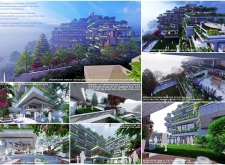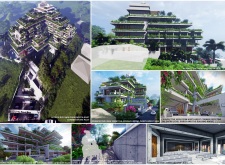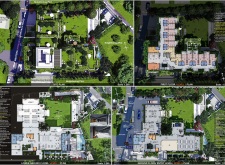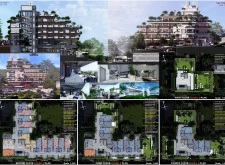5 key facts about this project
### Project Overview
The Elderly House is situated within a natural landscape, dedicated to improving the living experience for elderly individuals. The design intent focuses on accessibility, comfort, and a strong connection to the surrounding environment. Innovative spatial arrangements and landscape integration create an inviting atmosphere that is both functional and conducive to social interaction among residents.
### Spatial Strategy
The design employs a multi-tiered structure that reflects the existing topography, optimizing natural light and scenic views while enhancing accessibility throughout the facility. Terraces integrated into the building's form not only minimize the visual impact but also provide residents with outdoor spaces for socializing and gardening, thereby promoting community engagement. The layout includes wide pathways and thoughtfully placed social areas to facilitate interaction while ensuring safety.
### Material and Sustainability Considerations
The construction prominently features concrete, which forms a stable foundation, complemented by natural stone accents that integrate the building harmoniously with its surroundings. Large glass windows enhance natural light penetration and ventilation, fostering a conducive living environment. Sustainable practices are incorporated through the use of renewable materials and local landscaping, enriching biodiversity and contributing to an eco-friendly habitat for residents. The design prioritizes sensory experiences, offering both visual beauty and a connection to nature, reinforcing the well-being of those living in the facility.


