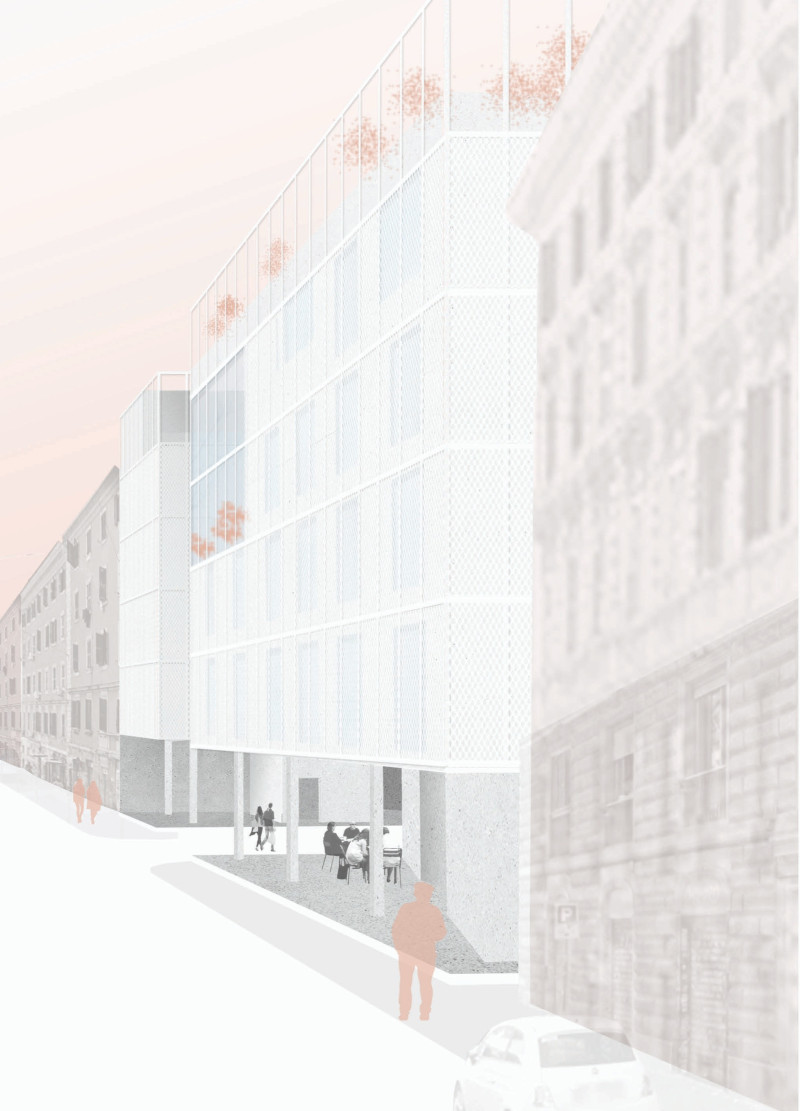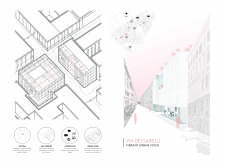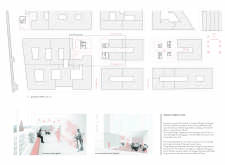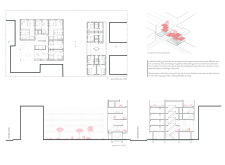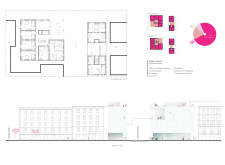5 key facts about this project
The design focuses on creating affordable and communal living spaces in the central district of Rome, particularly in the San Lorenzo neighborhood. It seeks to address gaps in the urban landscape by using strategies that enhance the existing cityscape while promoting community interaction and engagement.
Conceptual Framework
A key idea behind the design is to fill in the empty spaces within the city to create flexible living environments. By applying methods such as stacking, addition, and redensification, the project responds to the growing need for affordable housing in urban areas. There is a strong focus on making these spaces accessible and encouraging interactions among residents, aiming to reshape how people relate to their surroundings.
Community Integration
Communal areas are a central aspect of the design, encouraging residents from different backgrounds—families, students, the elderly, and refugees—to engage with one another. Private flats are positioned around shared spaces, which promotes social interaction. This layout helps to nurture a sense of community and belonging among the inhabitants.
Program Elements
Important components of the communal spaces include a library, meditation area, working zones, storage spaces, children's areas, and kitchens. These facilities are carefully designed to balance private and shared experiences. By catering to the various needs of residents, the design seeks to improve overall living standards and offer a functional, inviting atmosphere.
Urban Context
Set within the historically significant San Lorenzo neighborhood, the design thoughtfully integrates into the local environment by addressing the urban voids along Via dei Sabelli. This effort aims to create a connected community where living, working, and recreational activities can thrive together. The focus on linking existing local amenities with new developments enhances the relevance of the design in its vibrant urban setting.
The façade features a series of terraces that provide outdoor spaces for communal use. This design detail fosters a connection between the residents and their surroundings, improving the livability of the architecture while encouraging social interaction.


