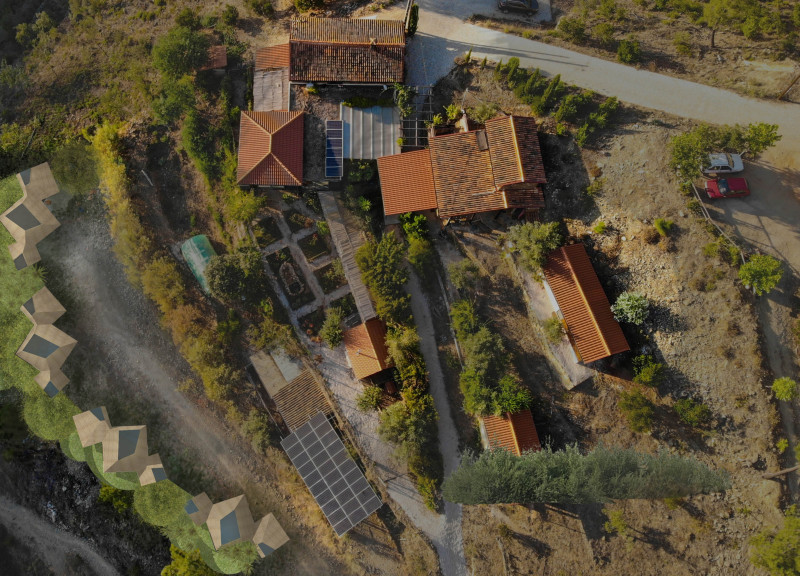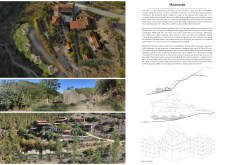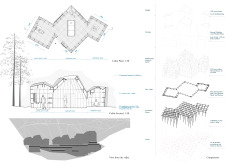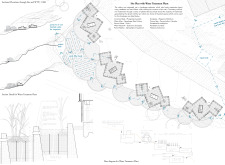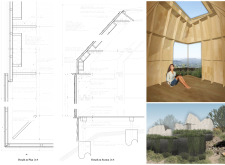5 key facts about this project
Metamorph is located in Oleiros, within the landscape of a meditation retreat. The design focuses on the idea of inbetweenness, creating a connection between indoor and outdoor spaces. The cabins are designed to blend with the landscape, enhancing the relationship between the architecture and the natural surroundings. This approach provides a calm environment that supports meditation and introspection.
Spatial Organization
The layout of each cabin includes interlocking areas for therapy, meditation, and cleansing, allowing for various uses while keeping a strong link to the outdoors. Skylights are strategically placed to bring in natural light, casting gentle shadows that enrich the interior space. The open corners of each cabin offer expansive views of the valley, encouraging users to engage with the surrounding nature.
Modularity and Structural Integrity
A significant feature of the design is its modular nature, promoting flexibility in how the cabins can be constructed or relocated. Built over a grid system that uses rotational geometries, these cabins can be easily assembled, replicated, or dismantled based on site needs. Birch plywood is used for both the base plate and structural components, enabling efficient prefabrication that aligns with modern building practices.
Sustainability and Landscape Integration
The project includes a terraced garden designed to process greywater from the cabins and existing retreat facilities. This feature enhances sustainability and improves the visual appeal of the site. Nutrient-rich wastewater flows through a series of planted terraces, supporting environmental health while providing a calming backdrop for users.
Each cabin is more than just a standalone structure; it interacts with its environment in a way that creates a sense of balance. The design invites users to reflect and connect with the natural world, fostering a deep sense of peace and contemplation.


