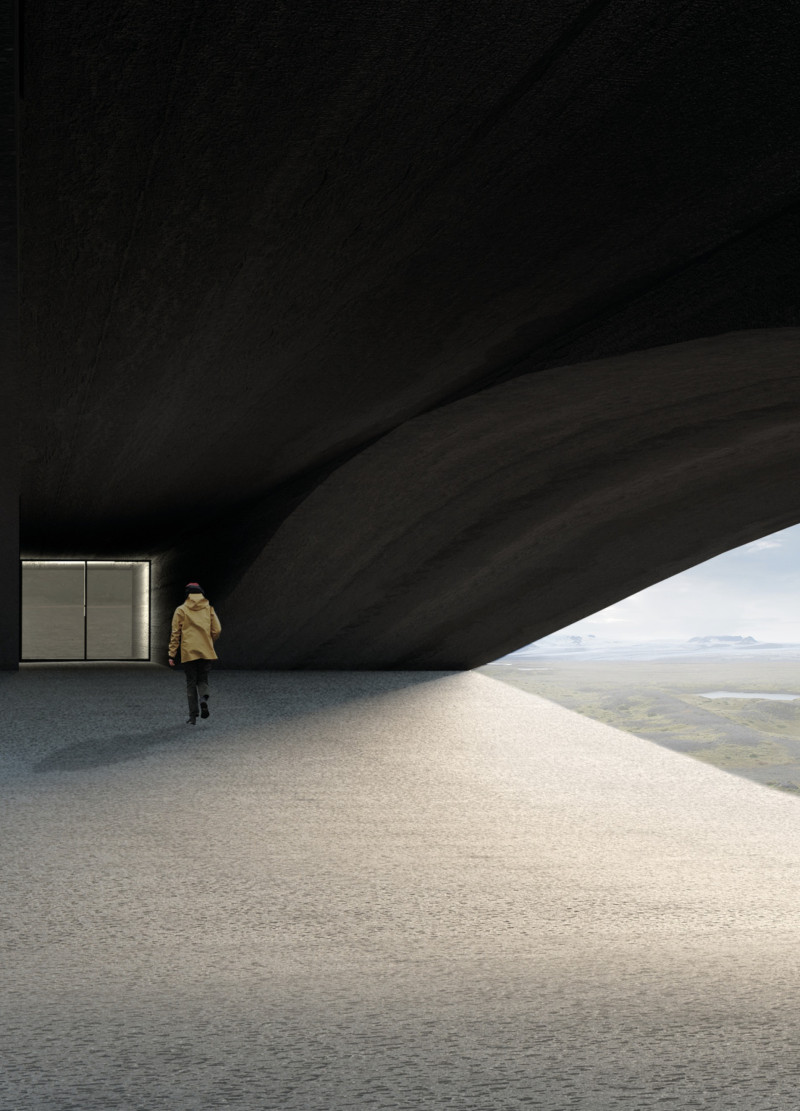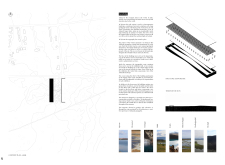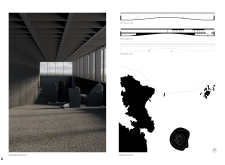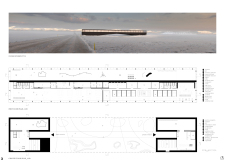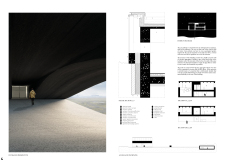5 key facts about this project
The Volcano Museum in Mývatn, Iceland, integrates with the landscape while showcasing the geological features of the region. Positioned near Hverfjall volcano and Lake Mývatn, the museum serves as an educational space about Iceland’s geological history. The design emphasizes a connection to the natural environment, reflecting the dynamic geological activity characteristic of this area.
Architecture Concept
The building draws inspiration from Iceland's identity as the youngest land, shaped by ongoing volcanic processes. It aligns with the circular road, presenting itself as a distinctive geological formation that enhances visibility and encourages exploration. This thoughtful placement gives the museum a role as a point of interest within the broader landscape.
Spatial Organization
Inside, the layout features a topographic route that directs visitors through various exhibition spaces. The floor rises to create sightlines towards the landscape, allowing for natural flow and easy access. The south side of the museum is dedicated to welcoming the public, while the north side houses administrative areas, providing a clear separation between visitor activities and operational functions.
Material Usage
Materials selected for the museum display a commitment to the local environment. The main structure consists of a double concrete wall built from volcanic aggregates of tephra. This choice not only ensures stability but also visually ties the building to the surrounding volcanic landscape. The roof, made from similar materials, enhances the overall design. Thermal insulation, made from algae fiber, demonstrates an emphasis on sustainability and environmental care.
Design Details
A key feature of the museum is the panoramic window that fills the exhibition hall with natural light. This design element frames views of the aurora borealis during the winter, enriching the visitor experience. Additionally, the roof surfaces are covered with volcanic aggregates that will develop a moss layer over time. This approach aids in blending the structure into the landscape, creating a strong connection between the building and its natural surroundings.


