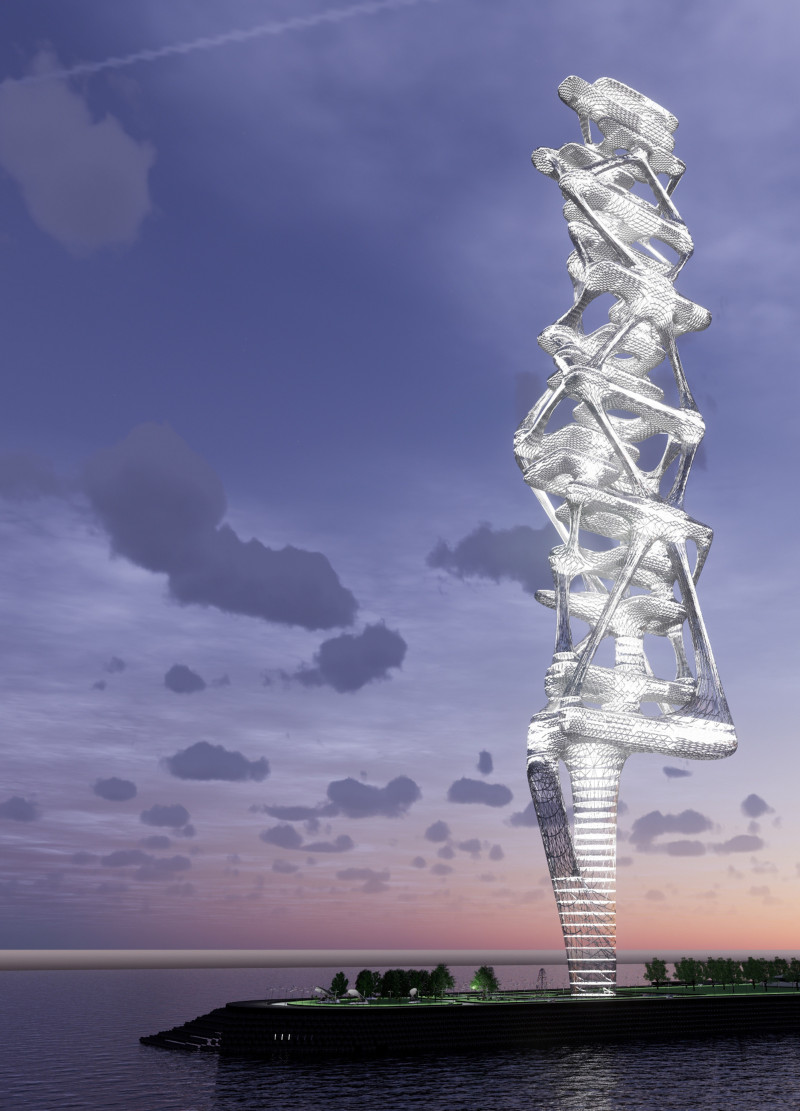5 key facts about this project
The building located on the islands of the Hong Kong-Zhuhai-Macao Bridge serves as a critical hub for various activities. It brings together retail, food and beverage, and office spaces all in one structure. Designed at an important juncture between the bridge and an undersea tunnel, the project emphasizes usability and connectivity. The design concept is based on integrating the building with the bridge itself, creating a practical space that promotes interaction among visitors.
Structural Integration
The design features a tensioned slab that elevates the building, allowing for a unique arrangement of spaces. This approach enhances visual access and encourages a smooth movement between different areas. The lifted form gives the building a distinctive look while reinforcing its connection to the surrounding infrastructure.
Landscape and Accessibility
The project interacts thoughtfully with its surroundings, incorporating water features that create a calming atmosphere. One side of the building includes a garden, which not only adds greenery but also provides a peaceful retreat from the urban environment. On the opposite side, a tunnel allows easy access to the bridge. This thoughtful design addresses the need for movement and connectivity in an area with heavy traffic.
Zoning and User Experience
Zoning is a key part of the design, allowing the building’s spaces to adapt to various functions. This flexibility helps to manage security more effectively across the different areas. The upper floors are dedicated to office spaces, ensuring that these working environments receive ample natural light through large openings, making them comfortable for users.
Innovative Elements
The structure utilizes a truss system that shapes both its form and strength. This design choice supports the upward lift of the slab while contributing to the overall aesthetic appeal. Additional features, such as sunshades, help control sunlight and reduce heat, supporting the building’s energy efficiency. The curtain wall system includes windows that can open for fresh air, maintaining a consistent look while enhancing user comfort.
The combination of these design elements allows for a functional and engaging building. It responds well to the complexities of its urban environment while providing spaces that can adapt to the needs of its users. The thoughtful arrangement of open areas paired with innovative construction techniques helps create a setting that encourages movement and interaction.





















































