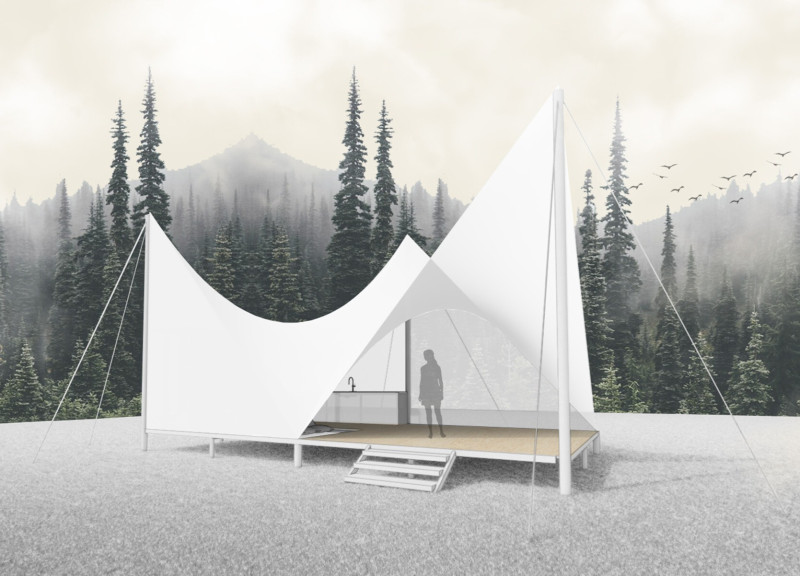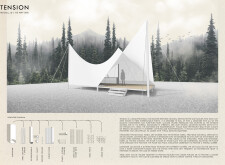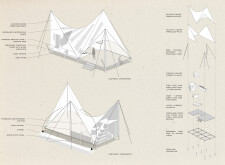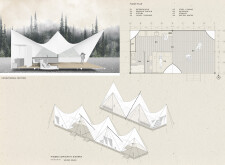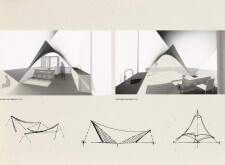5 key facts about this project
**Project Overview**
Located in McCall, Idaho, the TENSION project presents a contemporary approach to disaster response housing, designed specifically for individuals and families affected by natural disasters. The design prioritizes portability, sustainability, and affordability, aiming to provide immediate and long-term solutions to those facing housing crises due to environmental events.
**Structural Composition and Material Choices**
The primary structure features a steel frame reinforced by silicone-coated fiberglass, which ensures both durability and lightweight portability suitable for rapid deployment across diverse terrains. The roof and walls utilize fiberglass fabric, selected for its resistance to environmental pressures and aesthetic qualities. A system of tension cables stabilizes the structure, allowing for a distinctive architectural expression characterized by flowing curves. Inside, the layout incorporates a flexible living space, encompassing a kitchen, multifunctional living/sleeping area with a hammock bed, and an integrated dining space.
**Sustainability and Utility Features**
TENSION incorporates various sustainable systems, including photovoltaic panels for energy generation, reducing reliance on external power sources. Additionally, a rainwater collection system features a cistern that manages water resources effectively, addressing essential utility needs. Movable fabric curtains serve as partitions, providing both privacy and natural light, further enhancing the functionality of the interior spaces. The use of wood slat flooring with wool insulation balances comfort and thermal performance, contributing to overall livability.
The project excels in its adaptability for rapid assembly and disassembly, facilitating emergency responses. Its design encourages community integration by allowing units to be clustered, promoting social interaction among residents.


