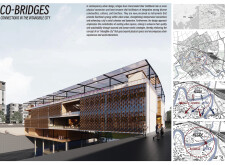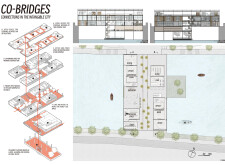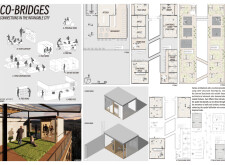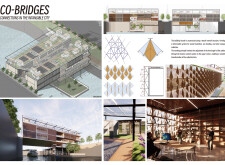5 key facts about this project
# "Co-Bridges: Connections in the Intangible City" Architectural Overview
Located within a densely populated urban environment, the project "Co-Bridges" serves as a key facilitator for enhanced connectivity among diverse communities. It aims to redefine the role of built structures by prioritizing social cohesion and fostering dynamic interactions, moving beyond traditional concepts of bridge functionality. By focusing on creating spaces that encourage community engagement, the design reflects contemporary urban needs and experiences that extend beyond physical attributes.
### Structural and Experiential Strategies
The architectural composition incorporates a tensile structural framework that allows for flexibility in form, catering to multifunctional uses. This adaptability plays a crucial role in the spatial experience, as it enables seamless transitions between various areas. The facade features intricate latticework that provides aesthetic interest while optimizing light regulation and temperature control, contributing to overall user comfort. A transparent roofing element enhances energy efficiency through integrated sun shading techniques and solar energy collection, further emphasizing a commitment to sustainable practices.
### Material Selection and Sustainability
The material palette is carefully curated to create a cohesive relationship between interior and exterior environments while ensuring durability and environmental responsibility. Treated wood is utilized in the latticework to provide warmth and sophistication, while glass elements facilitate natural light and views of the surroundings. The structural integrity is supported by steel, allowing for expansive spaces without intrusive columns, and concrete is employed in the foundation, ensuring stability. These materials reflect a sustainable approach through energy-efficient systems and renewable resources, underscoring the project's dedication to reducing its environmental footprint.
The design integrates a mixed-use layout that promotes diverse functionalities, featuring co-working areas, cafés, and community spaces that encourage interaction. Diagrammatic representations of the spatial organization highlight the programmatic interconnections and movement flow throughout the facility, demonstrating an intentional focus on community-oriented experiences.






















































