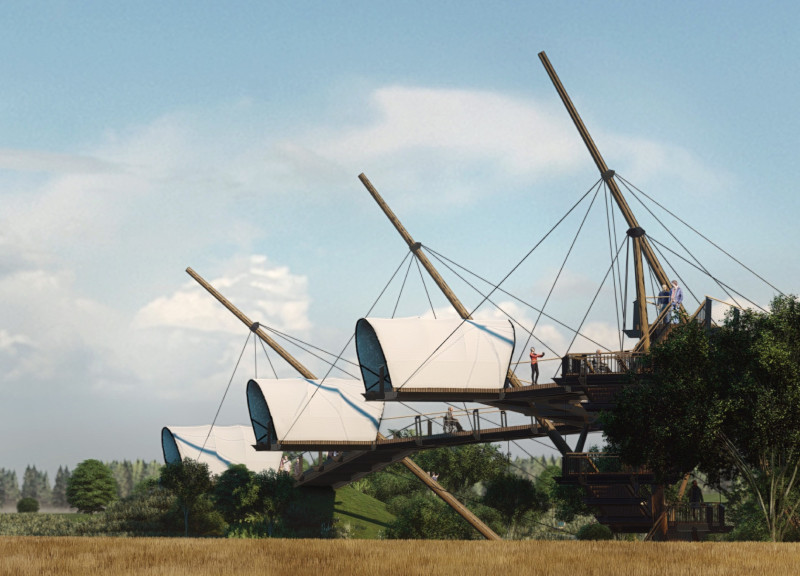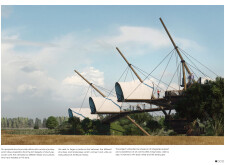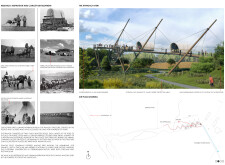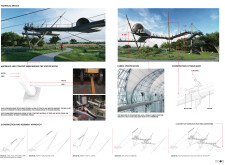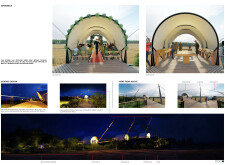5 key facts about this project
### Project Overview
Located within a context rich in cultural history and the architectural traditions of Native American tribes and early American pioneers, the design seeks to establish a dialogue between the past and present. The intent is to create a series of pavilions and pathways that honor traditional architectural forms and materials while fostering community interaction and enhancing engagement with the natural landscape.
### Spatial Strategy and User Experience
Central to the design ethos is the representation of the "travois," a traditional transport structure, which embodies the connection to land and cultural heritage. The pavilions feature rounded forms that evoke historical fabric structures, supported by slanted wooden beams that create dynamic geometric relationships. Elevated walkways weave through the environment, paralleling the movements of indigenous peoples and pioneers, thus inviting visitors to navigate the space both physically and metaphorically. This strategic layout promotes inclusivity, encouraging a sense of community and belonging among users.
### Material Selection and Sustainability
The materials utilized in this project reflect both historical significance and contemporary sustainable practices. Predominantly, wood serves as a nod to traditional crafting techniques, providing aesthetic warmth and structural integrity. Complementing this, black steel elements offer a modern contrast while ensuring durability. The tensile structures of the pavilions employ a durable PVC membrane that allows for ambient light penetration and sheltering functionality. Concrete serves as a foundational element, ensuring stability for walkways and support structures. The careful selection of materials not only honors the past but also aligns with sustainable building practices, contributing to the project's long-term viability.


