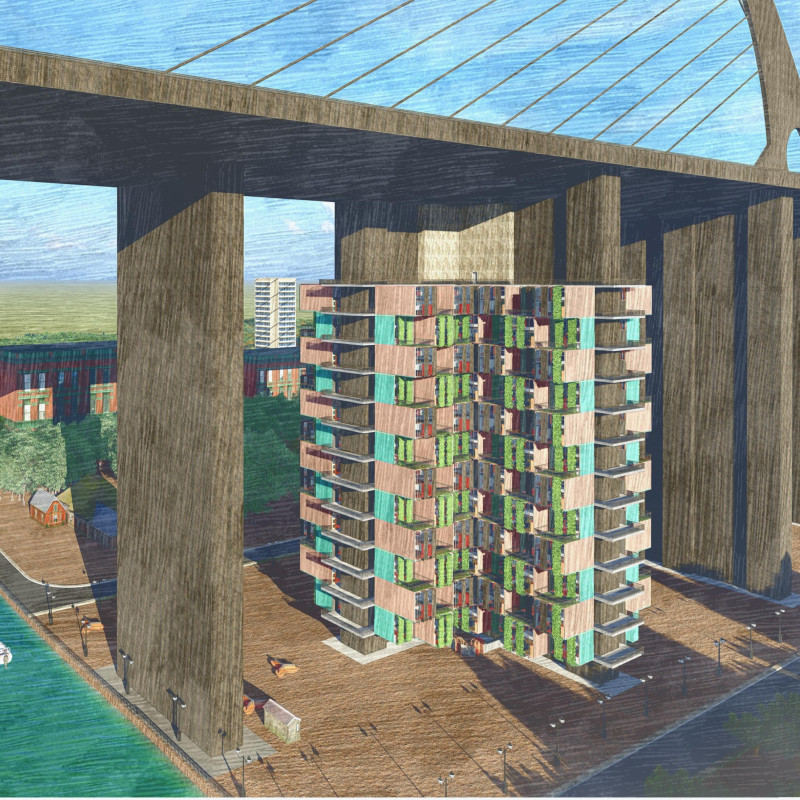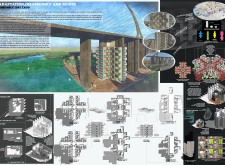5 key facts about this project
The design in Melbourne focuses on addressing the challenges of population growth and high housing costs in a bustling urban environment. It aims to create adaptable living spaces that fit within the existing infrastructure. By using a modular approach, the design promotes a configuration of prefabricated housing units. This method not only allows for efficient construction but also fosters connections within the community. The result is a vertical neighborhood that enhances the overall experience of living in the city.
Modularity and Flexibility
The project centers around the concepts of adaptation and re-use. Prefabricated units are designed to be assembled in various configurations, providing flexibility to meet different needs. Whether for singles, couples, or families, these adaptable units cater to various lifestyles. This modular strategy allows for quick assembly and easy modification, making it a practical solution for modern urban living.
Structural Components
To ensure durability, the design incorporates specific structural elements. Tensile pipes provide the necessary support for the modular units, and hollow core slabs create a robust framework. This combination contributes to the overall integrity of the building. Galvanized steel joins the modules together, reinforcing the connections and ensuring stability. These components work cohesively to maintain a safe living environment.
Sustainability and Environment
Sustainability takes center stage in the design, with features aimed at reducing energy consumption. Natural ventilation and ample daylight contribute to a healthy indoor atmosphere. Green spaces are integrated into the layout, offering residents areas to gather and enjoy nature. These elements not only enhance the living experience but also support the local ecosystem. The approach emphasizes a balanced relationship between the built environment and the nature surrounding it.
Community-Centric Design
The arrangement of the housing units encourages social interaction among residents. Terraces and pocket gardens provide shared spaces, fostering a sense of belonging. These outdoor areas invite residents to engage with one another, promoting a community spirit. The thoughtful layout ensures that while individual units offer privacy, there is also a clear connection to the wider neighborhood.
The design achieves a practical balance between community needs and individual living preferences. With unique lighting and outdoor spaces, each unit offers a link to nature. This connection enhances the overall living quality, allowing residents to thrive within the urban landscape while enjoying the benefits of a closely-knit community.


















































