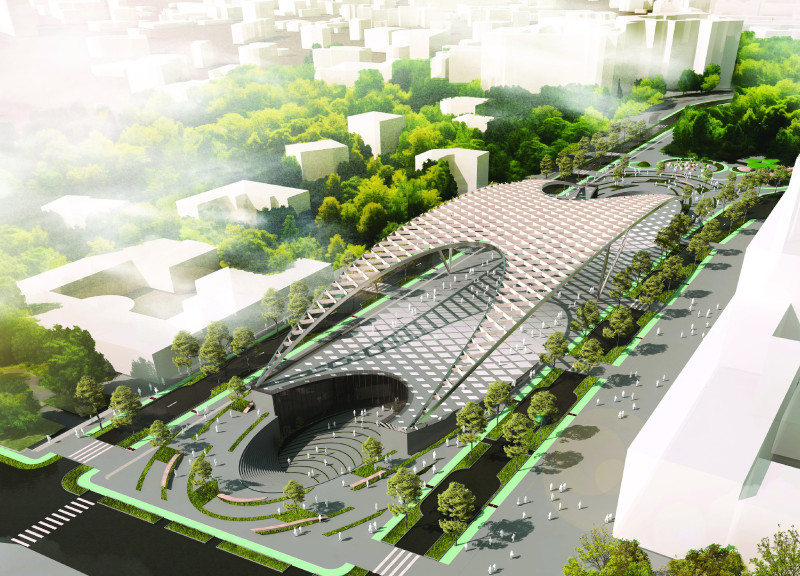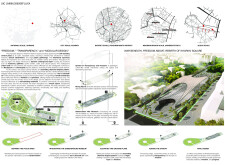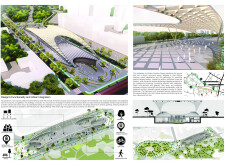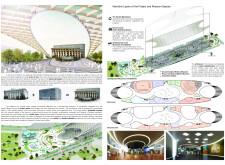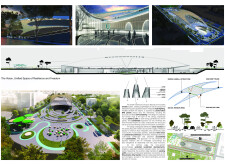5 key facts about this project
## Project Overview
The Kharkiv Freedom Square is situated in Kharkiv, Ukraine, serving as a pivotal urban space designed to accommodate a variety of civic activities while respecting the historical context of the region. The design integrates principles of freedom, transparency, and modularity, establishing the central plaza as an adaptable forum that meets contemporary public needs.
## Spatial Organization
The spatial organization of Freedom Square incorporates distinct layers to foster community interaction and engagement. Above ground, public gathering areas are complemented by greenery and seating zones, creating informal meeting spaces for residents and visitors. Below ground, an underground museum offers narratives surrounding historical resilience, focusing on themes of conflict and peace. This dual-level design enhances the plaza's functionality while providing educational opportunities.
## Materiality and Innovative Features
Innovative material choices play a critical role in the project’s execution. Lightweight tensile membrane structures symbolize resilience and freedom; these elements are enhanced with integrated photovoltaic panels for sustainability. A concrete and steel framework ensures structural stability while allowing for creative design flexibility. Glass facades promote transparency, facilitating connections to the surrounding urban environment and allowing natural light to permeate the space. Unique characteristics of the design include a dynamic ground plane that introduces an ascending diamond-shaped pathway, embodying themes of hope and elevation. The inclusion of two subway stations enhances accessibility and encourages interaction with nearby landmarks while preserving a balance between educational and celebratory functions.


