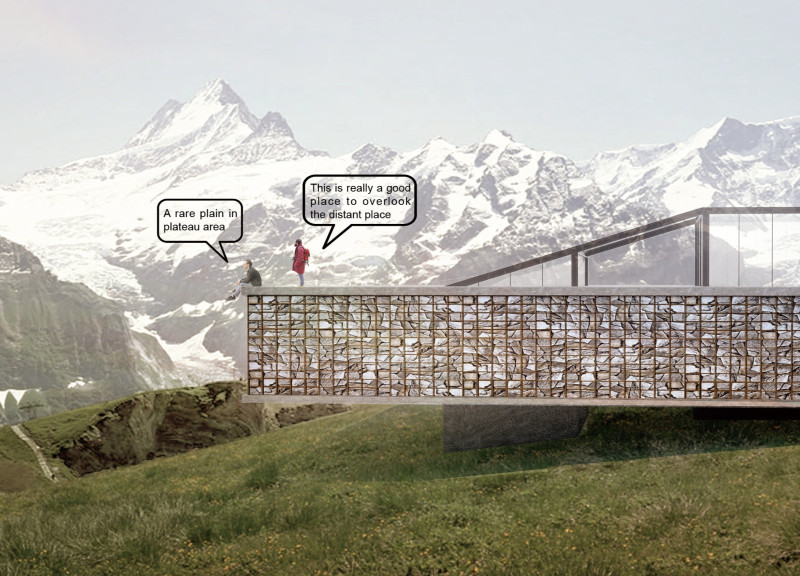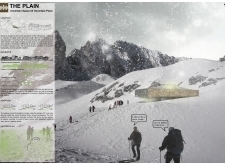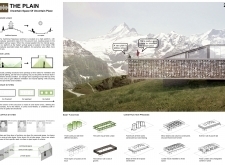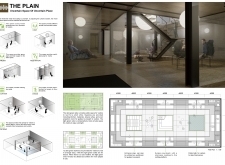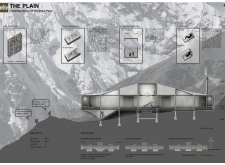5 key facts about this project
### Project Overview
Located in the high-altitude landscapes of Nepal, the design addresses the unique challenges posed by diverse climatic conditions and traditional architectural influences of the region. The structure is intended to provide a refuge for trekkers and explorers, fostering a connection to the surrounding mountainous environment while ensuring both functionality and comfort.
### Structural Configuration
**Core Layout and Modularity:**
The design features a layout structured around three distinct cores that cater to different functional needs: communal spaces, semi-private areas, and fully private quarters. This arrangement allows for a variety of interactions and levels of privacy, accommodating diverse visitor requirements. A modular approach enables the building to adapt to the region's unpredictable weather, providing spaces for both communal gatherings and individual reflection.
**Curtain System Innovation:**
A notable element of the design is the multi-layer curtain system, which offers occupants the ability to control light, privacy, and airflow. Different transparency levels allow for adjusting atmospheres in communal, semi-private, and private areas, enhancing user experience and flexibility within the space.
### Environmental Sustainability
**Responsive Design Elements:**
The project incorporates a tensile membrane structure that can adapt to varying weather conditions, maintaining comfort during both sunny and inclement weather. Sustainable systems, such as a rainwater harvesting mechanism and the integration of wind turbines, aim to establish energy self-sufficiency while minimizing ecological impact.
**Material Choice:**
The construction employs locally sourced materials including concrete for structural integrity, crushed stone for exterior walls, screw steel wire for internal frames, and wood to add warmth to interior spaces. These choices reflect a commitment to environmental integration, reinforcing the building's connection to its surroundings while ensuring durability against the region's harsh conditions.


