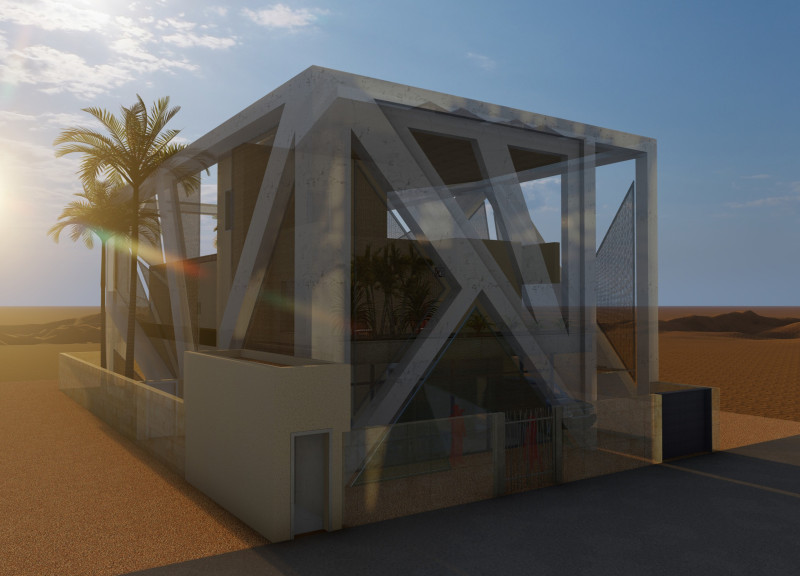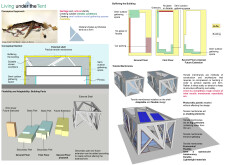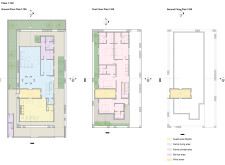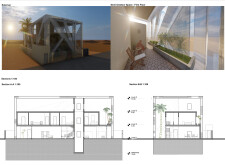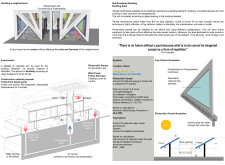5 key facts about this project
**Project Overview**
Located in Dubai, the design incorporates contemporary interpretations of traditional shelter forms adapted for a hot, arid climate. The concept draws inspiration from the cultural significance of tents in desert environments, particularly within the Arabian Peninsula. By emphasizing semi-outdoor living spaces, the design connects users with their cultural heritage while addressing modern functional needs and sustainability.
**Spatial Configuration and User Interaction**
The layout promotes flexibility and adaptability, allowing for future expansions in response to changing family needs. The arrangement of spaces across two floors supports varied activities, with the ground floor designated for service areas and semi-private spaces, while the first floor features private family areas that enable fluid transitions between indoor and outdoor environments. Strategic semi-outdoor gathering areas are integrated throughout the design to encourage social interaction, with greenery and water features enhancing comfort and promoting biodiversity.
**Material and Sustainability Strategies**
The external shell utilizes flexible tensile membranes, optimizing energy efficiency through effective solar shading and natural light filtration. Incorporating photovoltaic panels on the roof supports energy self-sufficiency, while wind towers facilitate natural ventilation, ensuring occupant comfort without heavy reliance on mechanical systems. Other features, such as fog collectors for water vapor capture and the use of low-carbon bio-composite materials, further enhance the project's sustainability while minimizing environmental impact.


