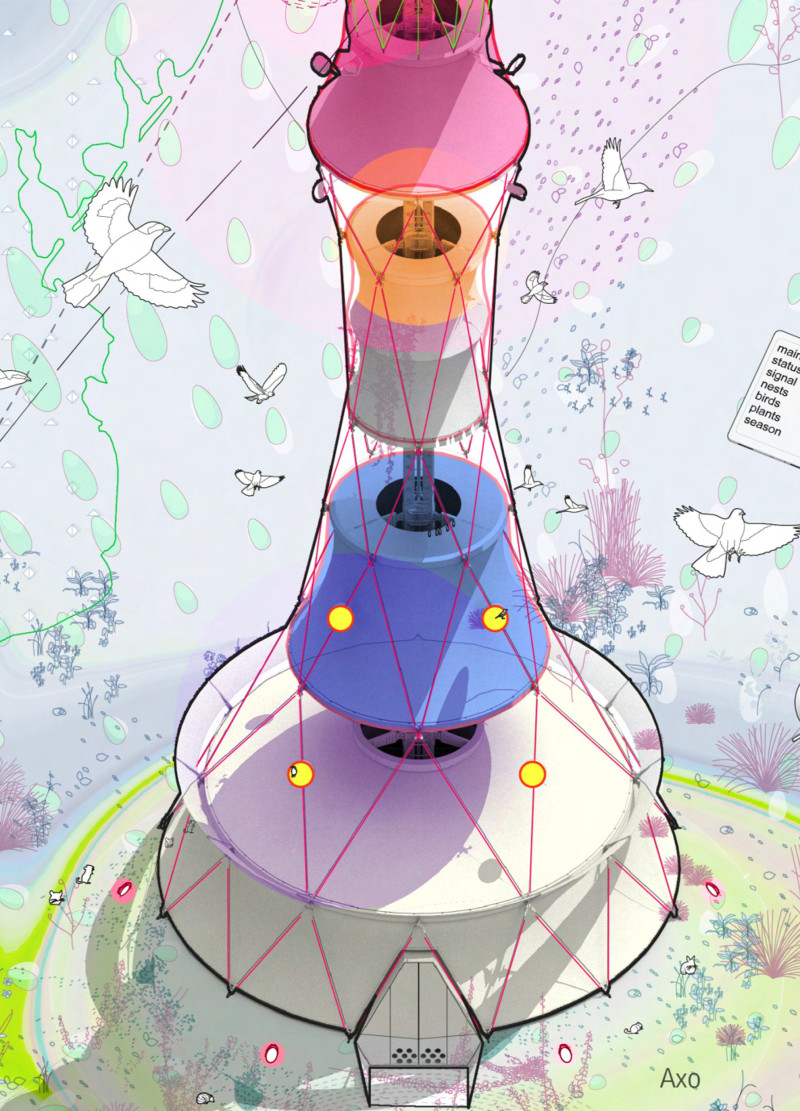5 key facts about this project
### Project Overview
The ecoTower initiative is a significant advancement in telecommunications infrastructure, designed to support the European telecom network with a focus on ecological sustainability and biodiversity. The design seeks to fulfill functional requirements while ensuring harmony with diverse European biomes, adapting to local environmental contexts.
### Design & Structural Strategy
#### Modular Configuration
The ecoTower employs a modular design strategy that facilitates scalability and adaptability to different environmental conditions. This system allows for a range of configurations in height and functional capabilities, ensuring that each installation is responsive to the specific biome where it is situated. The modularity also simplifies future modifications and expansions as required by evolving telecommunication needs.
#### Tensegrity Framework
Incorporating a tensegrity structure, the design utilizes isolated components under compression, resulting in a lightweight yet robust architecture. This approach significantly reduces the material footprint without sacrificing stability, enabling the towers to achieve impressive heights while maintaining a minimal environmental impact.
### Material Selection
The selection of sustainable materials is critical to the ecoTower's design, encompassing:
- **Gulam**: An engineered wood product utilized in foundational and structural components for strength and resilience.
- **Steel**: A combination of recycled and new steel underpins the tensegrity framework, enhancing durability.
- **Recycled Fabrics**: Used in the tower’s outer skin, these materials contribute to insulation and waste reduction.
- **Wood Rings**: Locally sourced timber forms aesthetic and structural components of the modular sections.
- **Glass**: Integrated photovoltaic glass allows for solar energy production, supporting the tower's operational needs.
These materials not only ensure structural integrity but also promote environmental sustainability through their eco-friendly characteristics.
### Biodiversity Considerations
Emphasizing biodiversity, the ecoTower integrates design elements that facilitate local wildlife habitation. Features include:
- **Bird Deterrents**: Designed to protect avian populations, these mechanisms are particularly focused on supporting insect-eating bird species.
- **Artificial Nests and Burrows**: Constructed areas within the tower cater to various species, enhancing urban ecological balance.
- **Landscape Mimicry**: The design imitates local landscapes to enrich existing ecosystems, thereby promoting biodiversity.
### Renewable Energy Integration
The ecoTower incorporates renewable energy systems including:
- **Wind Turbines**: Strategically placed units harness wind energy to meet the tower’s energy requirements.
- **Solar Glass**: Transparent photovoltaic cells enable solar energy generation, contributing to decreased reliance on non-renewable energy sources.
### Design Flexibility and Ecosystem Adaptation
Customizable height features allow the ecoTower to adapt based on biome characteristics, with potential configurations ranging from 11 meters to 55 meters. Future iterations of the design will benefit from ecological feedback, ensuring that it remains effective in fostering environmental integration. The holistic approach combines the requirements of telecommunications infrastructure with the imperative of ecological stewardship, reinforcing the role of architecture in supporting both technology and nature.




















































