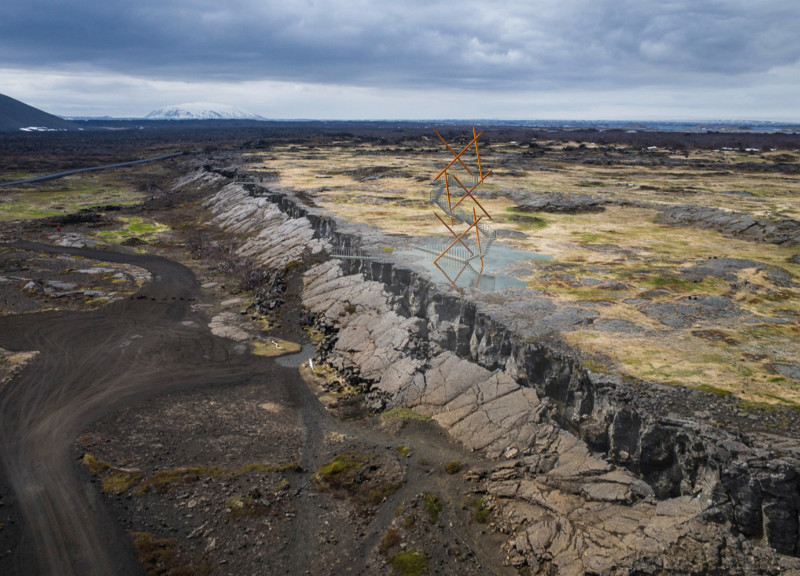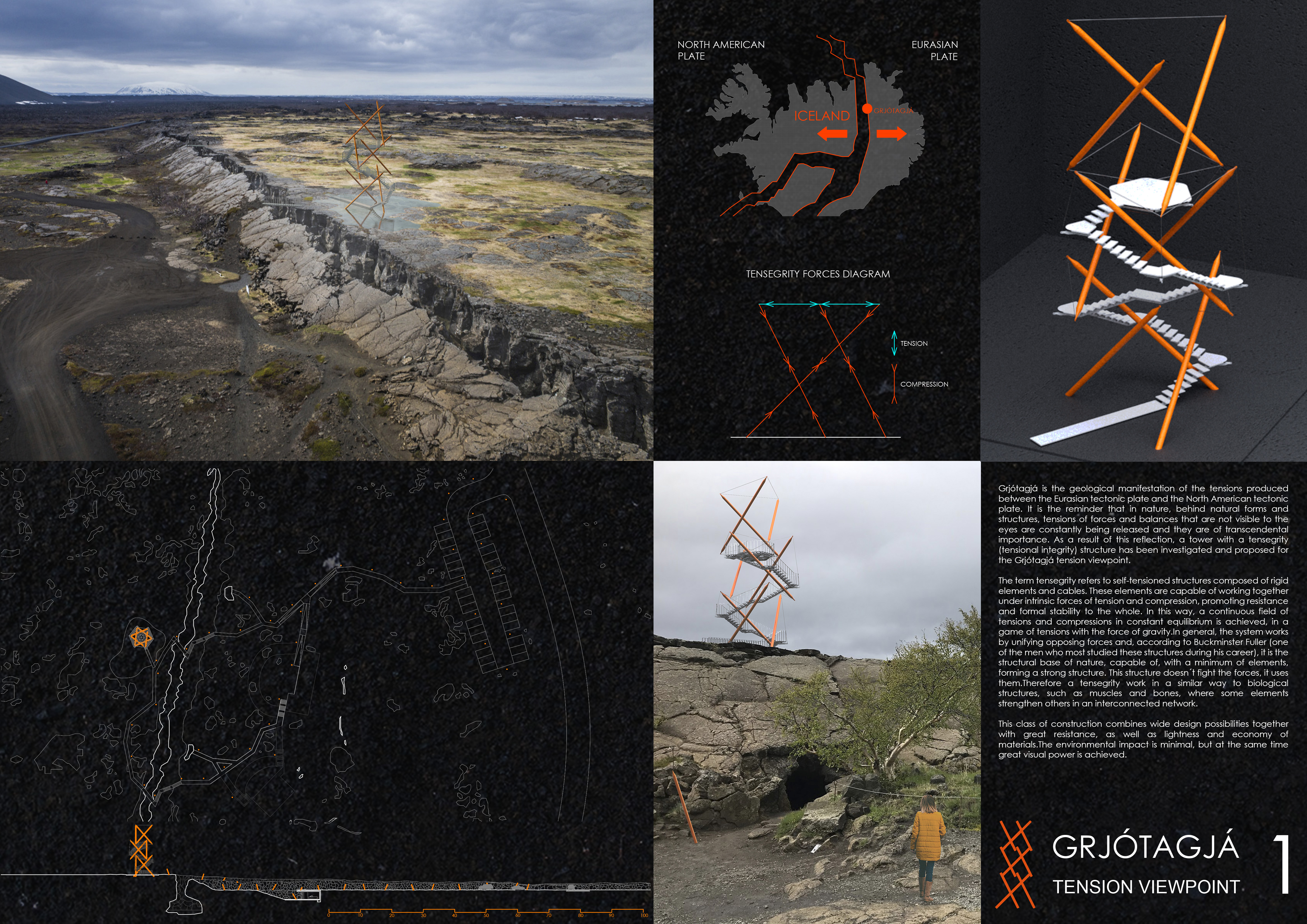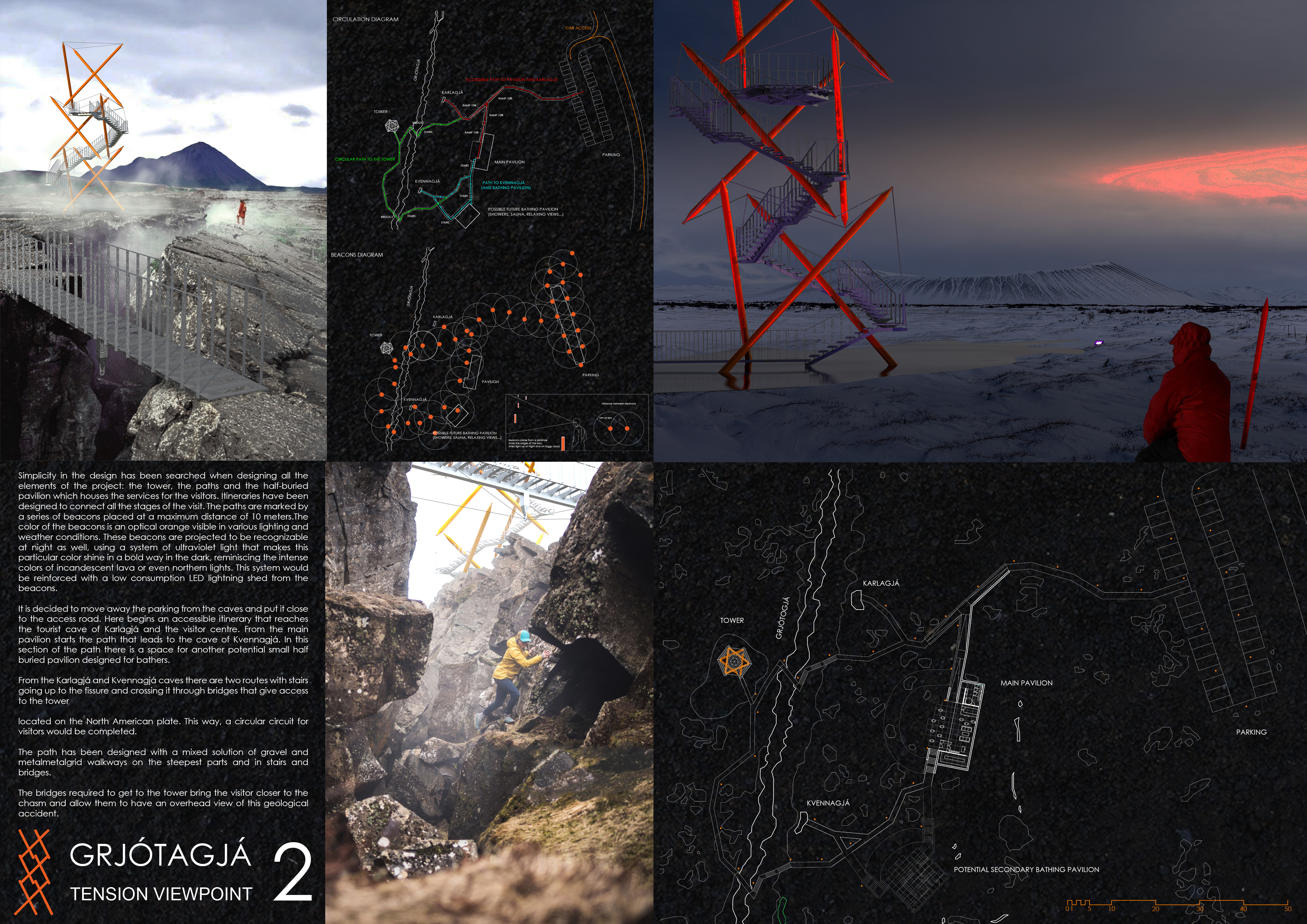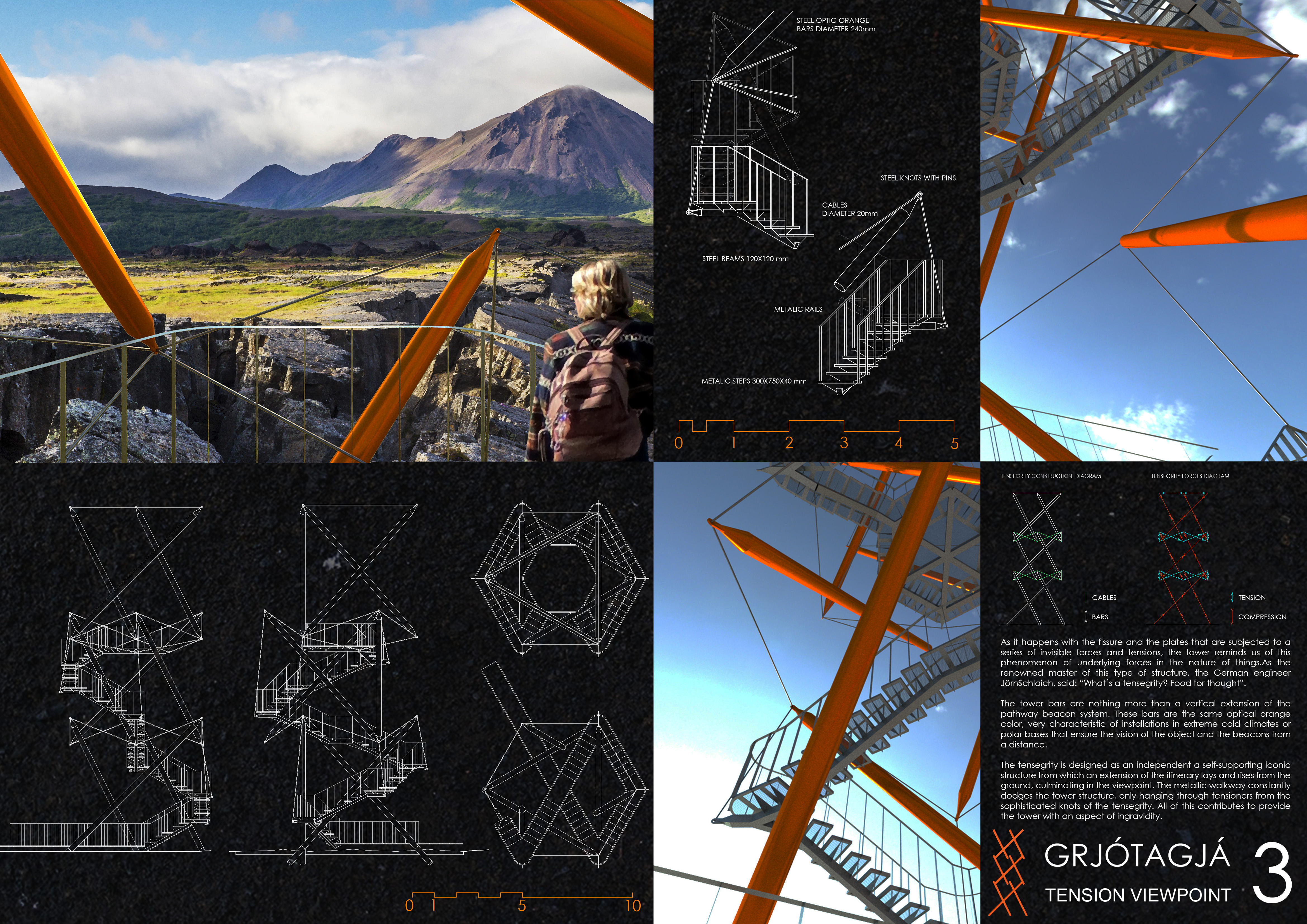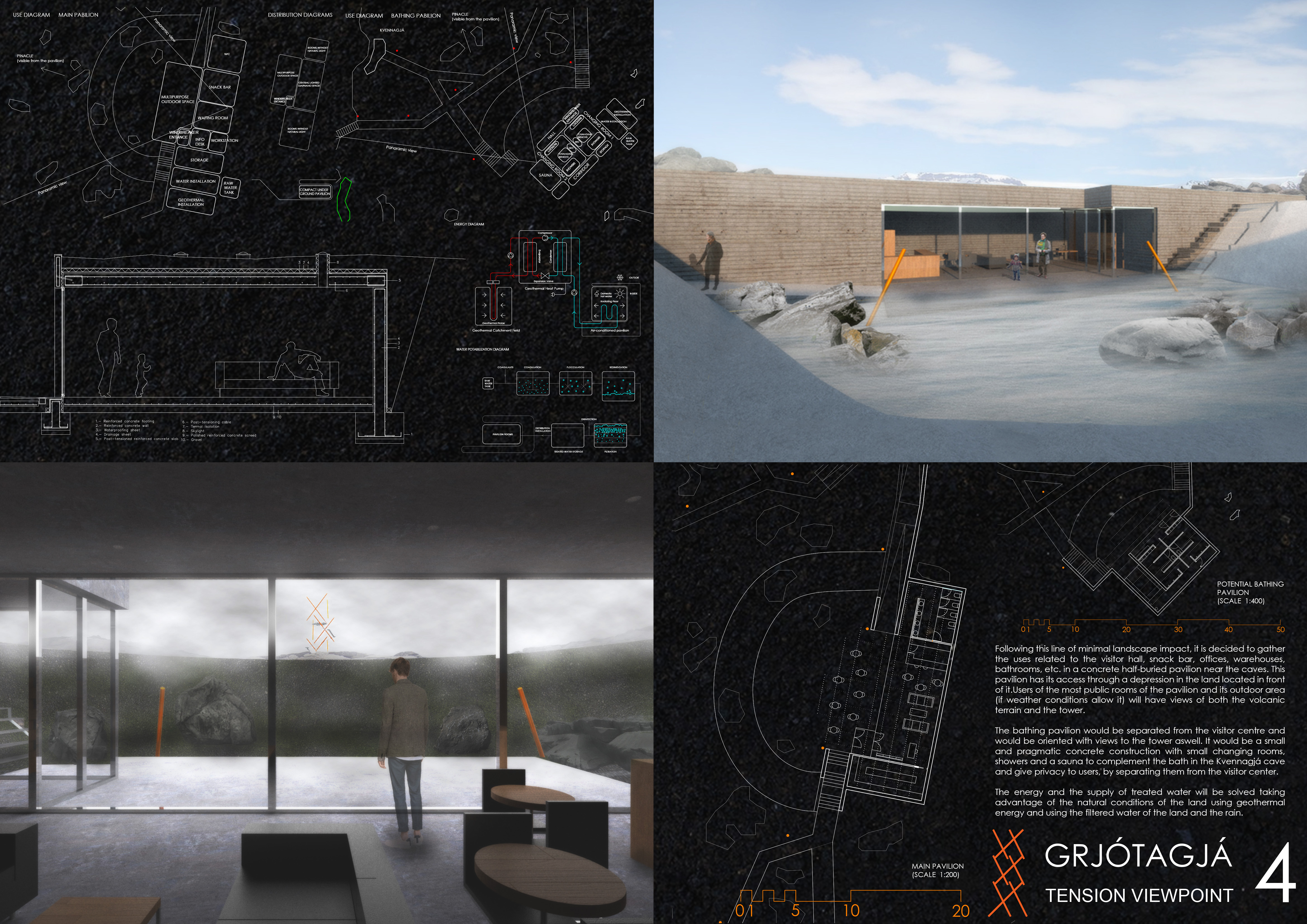5 key facts about this project
The Grjótagjá Tension Viewpoint is located at the intersection of the Eurasian and North American tectonic plates. This site is characterized by its unique geological features and serves as a destination for visitors to connect with nature. The design emphasizes the geological tensions that shape the landscape, utilizing a concept centered around balance and stability. A tensegrity structure is the prominent feature, reflecting the underlying forces that define the area.
Tensegrity Structure
A tensegrity tower forms the main element of the design. This structure represents the equilibrium between opposing forces in the natural world. It is made from rigid components and flexible cables, cleverly arranged to minimize material use yet maintain a sense of stability. This choice highlights the ability of structures to reflect natural conditions, showcasing an innovative approach to architecture.
Visitor Pavilions
Half-buried pavilions are integrated into the landscape, providing necessary facilities like restrooms and a snack bar. These structures blend into the earth, which helps reduce their visibility and environmental impact. Being partially underground not only protects the buildings from the elements but also strengthens their connection to the natural surroundings.
Pathways and Navigation
A system of pathways guides visitors throughout the area, marked by brightly colored beacons. These beacons serve as navigation aids, enhancing visibility during various lighting conditions. The paths create an easy flow across the site, leading visitors to explore key geological features such as the Karlagjá and Kvennagjá caves, and ultimately to the tensegrity tower.
Bridges and Engagement
Connecting elements of the site, bridges facilitate movement and provide unique viewpoints of the geological formations. This aspect of the design encourages visitors to engage with the landscape, allowing them to appreciate the natural beauty from elevated perspectives. The thoughtful arrangement of bridges and pathways enriches the experience of exploration, inviting deeper immersion in the geological narrative.
Concrete is the primary material used in the construction of the visitor pavilions, offering practicality and durability. The straightforward use of this material aligns with the overall design intent, reflecting an approach that is both functional and respectful to the environment.


