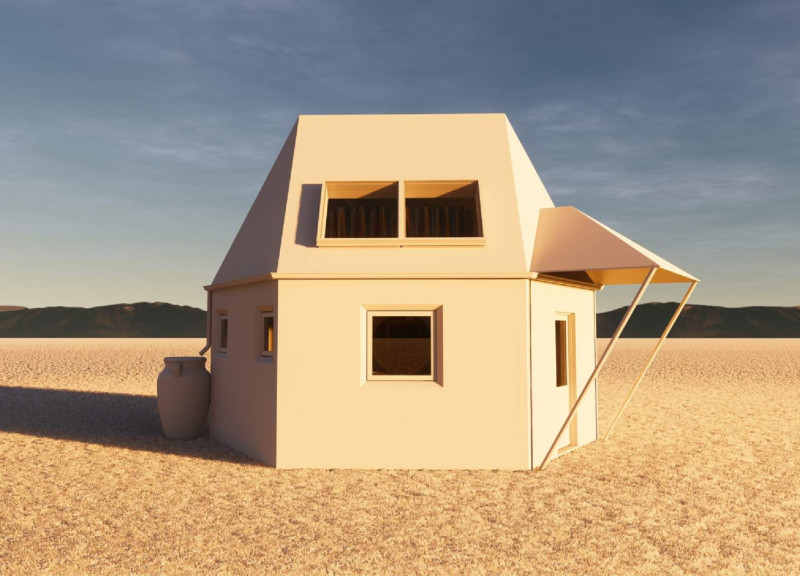5 key facts about this project
The antiHOME project introduces an innovative response to housing needs, focusing on efficiency and adaptability. It is designed to fit within diverse geographical areas and aims to redefine how people think about home living. The overall concept draws from traditional tent architecture while integrating modern construction techniques. This results in a structure that not only meets energy standards but also adapts well to its environment.
Structural Methodology
The design employs a tensegrity spaceframe framework, which maintains a state of vector equilibrium. Each component features the same length, and angles are set at 60 degrees, forming a triangular system. This choice provides a stable and robust structure. The framework also creates ample open space within the interior, allowing for a pleasant living environment.
Spatial Configuration
The layout features a hexagonal footprint, designed to form itself naturally. The attic floor is suspended, supported by the bottom chords of the spaceframe. This promotes efficient use of space while maximizing the usable area. Inhabitants can enjoy flexible arrangements, making the home suitable for various lifestyles.
Foundation and Energy Solutions
A Frost-Protected Shallow Foundation (FPSF) provides stability and minimizes heat loss. This design enhances energy efficiency and ensures comfort across different climates. The dwelling can accommodate photovoltaic, wind, and geothermal energy systems, providing a comprehensive approach to sustainability. This helps to make the home resilient in the face of changing weather patterns.
Material Considerations
Materials in the antiHOME project include Cross-Laminated Timber (CLT) for the wall panels and bio-based spray polyurethane foam for insulation. These selections support structural strength and thermal performance. Additionally, a spray-applied silicone finish contributes to durability, protecting the construction from environmental wear.
A key detail lies in how energy solutions are integrated into the design. This reinforces the project's focus on creating a modern living space that meets both environmental and user needs.























































