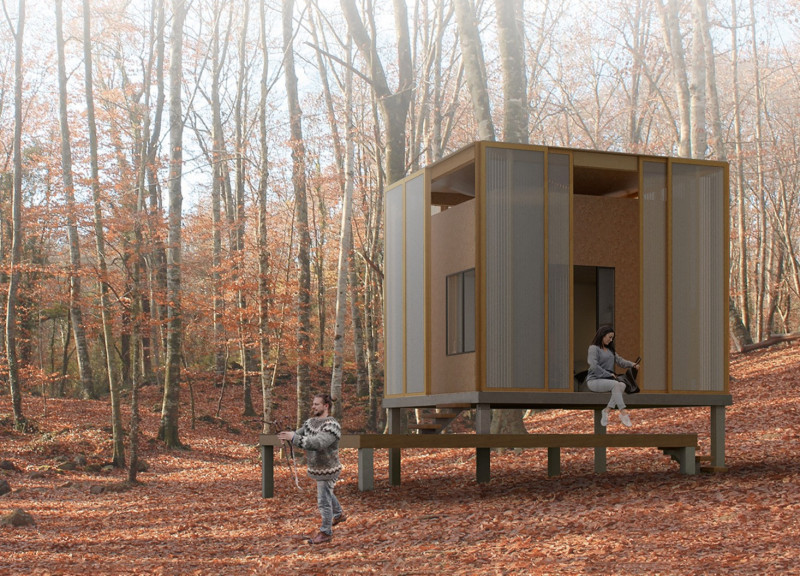5 key facts about this project
The dwelling features a design that emphasizes interconnected living spaces arranged around a central room. This residence is situated in a thoughtfully chosen environment, serving both as a home and a model of sustainable architecture. The overall concept revolves around a bright, square-shaped core, surrounded by various alcoves that encourage both community interaction and individual privacy.
Telescoping Envelope
The building’s envelope is a key element, consisting of sliding panels with a wooden frame and polycarbonate material. This setup provides effective control over internal temperatures. When sealed, it captures sunlight and warmth, working like a greenhouse during cooler months. In contrast, the open configuration allows for cooling breezes when temperatures rise, enhancing occupant comfort and blending indoor spaces with the natural surroundings.
Spatial Configuration
Raised above ground level, the structure includes a bay window that serves as a link to the outdoor areas. This feature promotes a transition between inside and outside, enriching the visual aspects and providing inviting areas for residents to enjoy. The thoughtful placement of spaces aims to maximize natural light, creating a welcoming ambiance that encourages relaxation and social interaction.
Sustainable Systems
Various sustainable features are integrated into the design. An operable skylight is present, enabling rainwater collection while balancing indoor climate conditions by releasing excess heat. A storage and purification system for rainwater is located above the living areas, contributing to both energy efficiency and resource conservation. The use of batteries for solar energy storage reflects a focus on sustainable energy solutions and effective resource management.
The walls are constructed using wooden stud framing, with OSB panels providing exterior cladding and cellulose insulation for thermal performance. Inside, plasterboards finish the walls, while wood strip flooring rests on a structural network of beams and concrete columns. This combination creates a warm, inviting atmosphere throughout the entire home.


















































