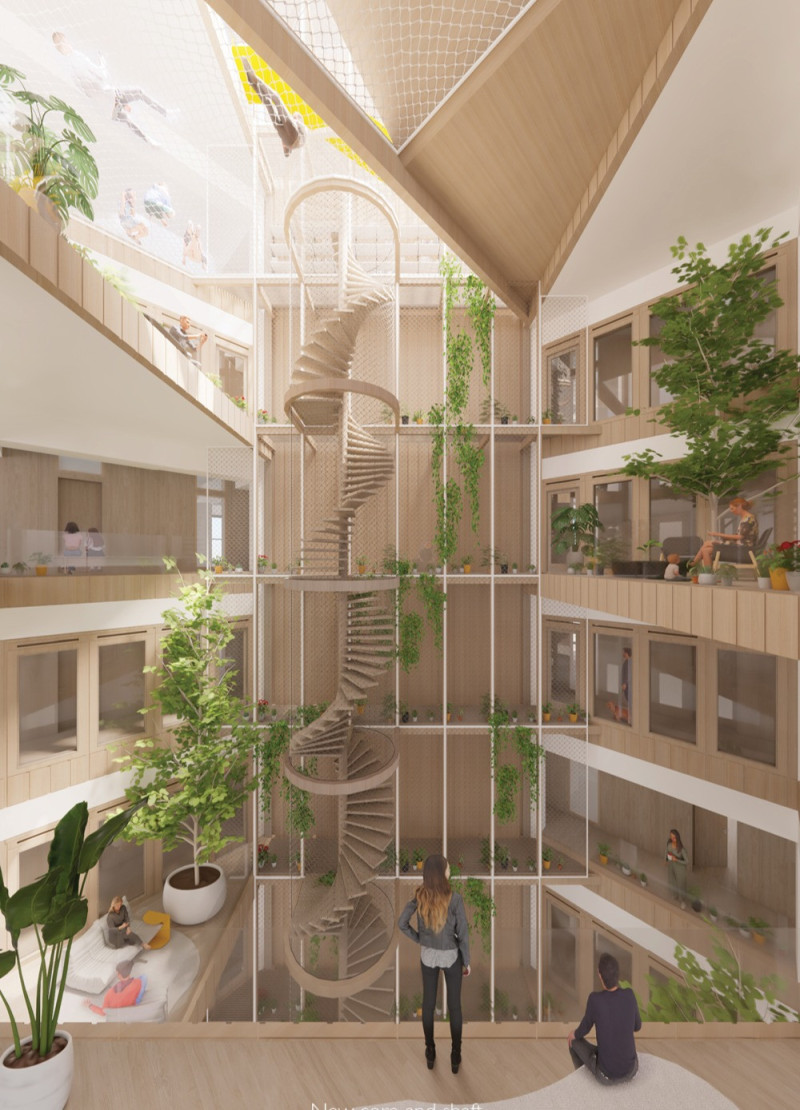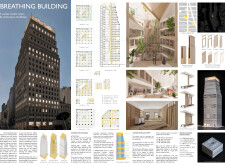5 key facts about this project
### Overview
Located at 350 Avenue of the Americas in Midtown, New York City, the Breathing Building exemplifies a sustainable and modular approach to urban habitation. The design prioritizes the reinhabitation of existing structures, addressing environmental and spatial challenges inherent in dense urban contexts. The project aims to provide flexible living and working spaces that adapt to evolving needs, fostering community interaction in an urban setting.
### Modular Configuration and Community Interaction
The design incorporates a modular system, allowing for a variety of residential and commercial layouts. The ground floor serves commercial purposes, enhancing accessibility and community engagement, while the upper floors feature adaptable residential units equipped with modular partitions. This approach not only facilitates personal customization but also promotes social connectivity. Central to the design is an active core that provides shared facilities, encouraging interaction among occupants through interconnected spaces.
### Materiality and Environmental Considerations
The Breathing Building utilizes sustainable materials such as wood, glass, and steel, which contribute to structural integrity while minimizing environmental impact. Wood serves as the primary building material, imparting warmth and ecological benefits, while extensive glazing enhances natural light penetration. The inclusion of telescopic wall panels further supports adaptability within the internal spaces. The design emphasizes energy efficiency by optimizing insulation and ventilation, thereby reducing dependency on artificial temperature control systems.


















































