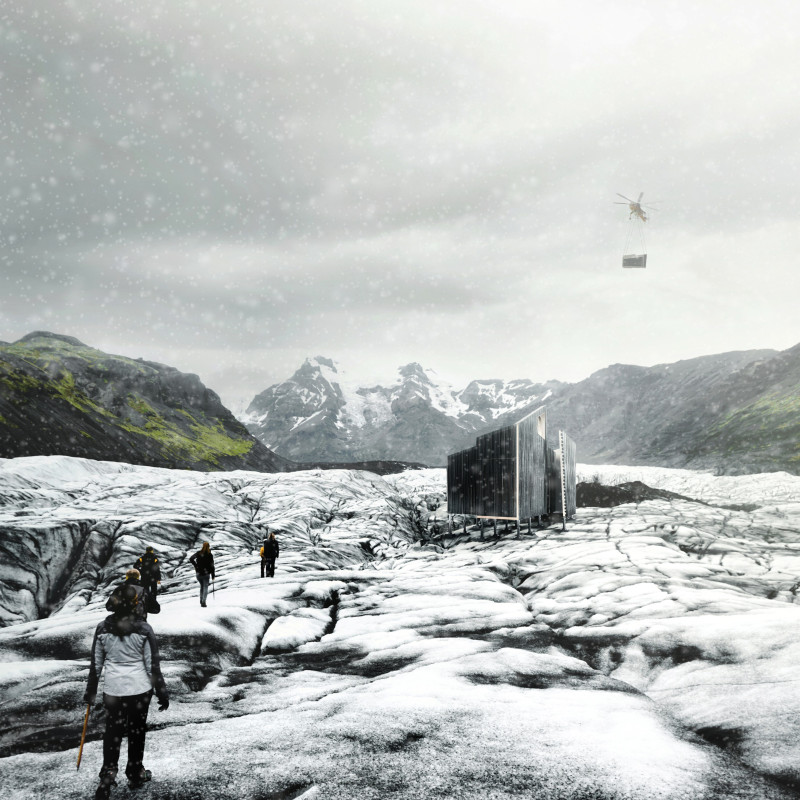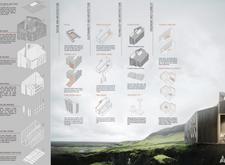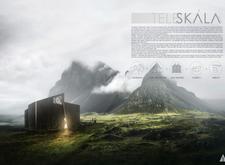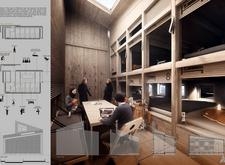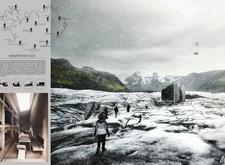5 key facts about this project
### Teleskála Cabin: Project Overview
The Teleskála cabin is situated in the rugged landscape of Iceland, designed as a functional retreat that reflects the region’s cultural heritage and natural beauty. The project integrates sustainable practices with modern architectural elements, aiming to provide visitors with a comfortable experience while promoting environmental stewardship. The design responds to Iceland's unique climatic challenges, ensuring adaptability and resilience in the face of varying weather conditions.
#### Spatial Configuration and Structural Innovation
Central to the design is the cabin’s telescopic structure, which allows for vertical adjustments according to topographical variations. This adaptability distinguishes the Teleskála from conventional cabins, providing a versatile living environment that can accommodate different user requirements. The layout incorporates retractable elements that enhance usability in diverse climatic scenarios, fostering an intuitive spatial experience.
#### Material Selection and Sustainability Practices
Materiality plays a critical role in the architectural integrity of the Teleskála cabin. The exterior features durable stone façade panels that echo the local geology and provide insulation. Inside, locally sourced timber offers warmth and aesthetic appeal, while ensuring sustainability through responsible sourcing. Structural components utilize painted metal sheets for robustness and protection against harsh weather conditions. The cabin harnesses geothermal energy, implements a rainwater harvesting system, and incorporates small wind turbines, emphasizing a commitment to energy efficiency and environmental responsibility.
Interior spaces are designed for flexibility, including multi-functional furniture and strategic placements of skylights and windows to maximize natural light and ventilation. Communal areas encourage engagement among visitors while facilitating a harmonious connection with the surrounding landscape. Access considerations are integral to the design, ensuring transportability to remote locations and stability across diverse terrains.


