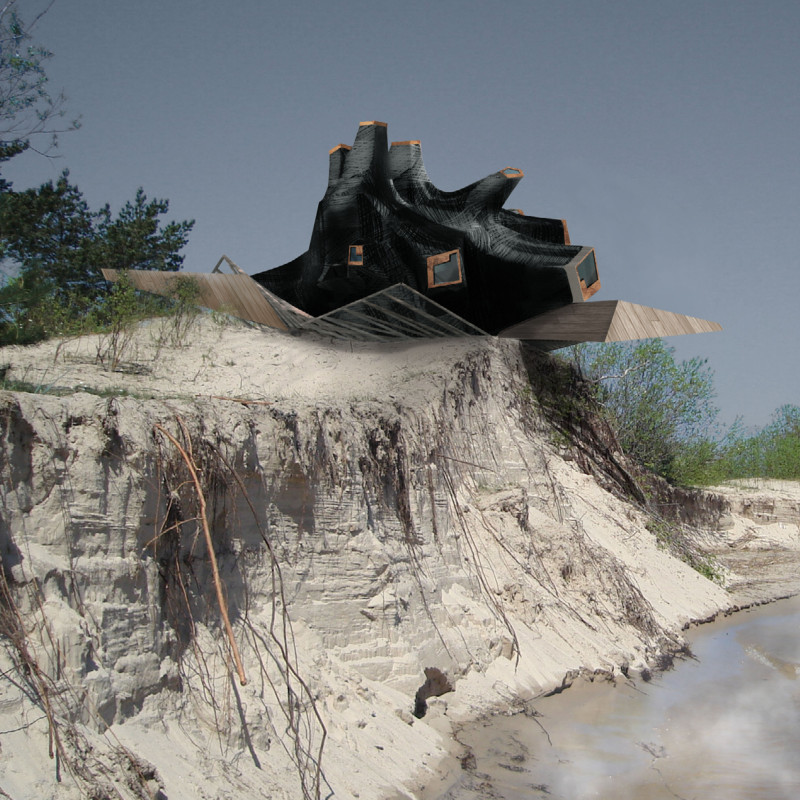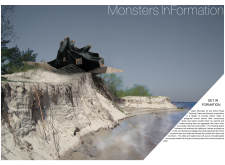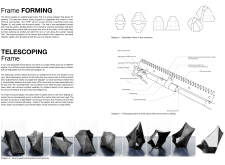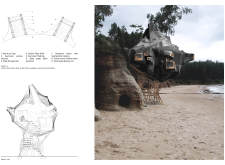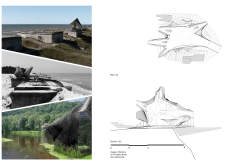5 key facts about this project
### Overview and Context
Located along the Latvian Coastal Trail, the “Monsters InFormation” project was developed for the Amber Road Trekking Cabins architecture competition. The design aims to harmonize with the natural landscape while employing a contemporary architectural language. Key objectives include fostering community engagement, promoting sustainability, and ensuring adaptability within the built environment.
### Spatial Configuration and User Interaction
The structure comprises multiple interconnected modules characterized by unique polygonal geometries, which create a dynamic façade that interacts with light and shadow. The telescopic frame allows for various configurations, enabling flexibility to accommodate diverse user needs. Informal gathering spaces have been integrated throughout the design to encourage social interaction, reflecting a commitment to communal living over isolation.
### Material Selection and Sustainability
Construction materials are chosen for their lightweight, durable, and environmentally friendly properties. Carbon fiber forms the exterior shell, paired with locally sourced timber for structural support, enhancing warmth and aesthetic resonance with the coastal environment. Tensile fabric shelters provide additional weather protection, while aluminum elements add resilience and a modern touch. The integration of triple-pane glazing ensures energy efficiency and sound insulation. Elevated on timber stilts, the design minimizes ecological disruption while maximizing coastal views, exemplifying a commitment to sustainable practices in architectural design.


