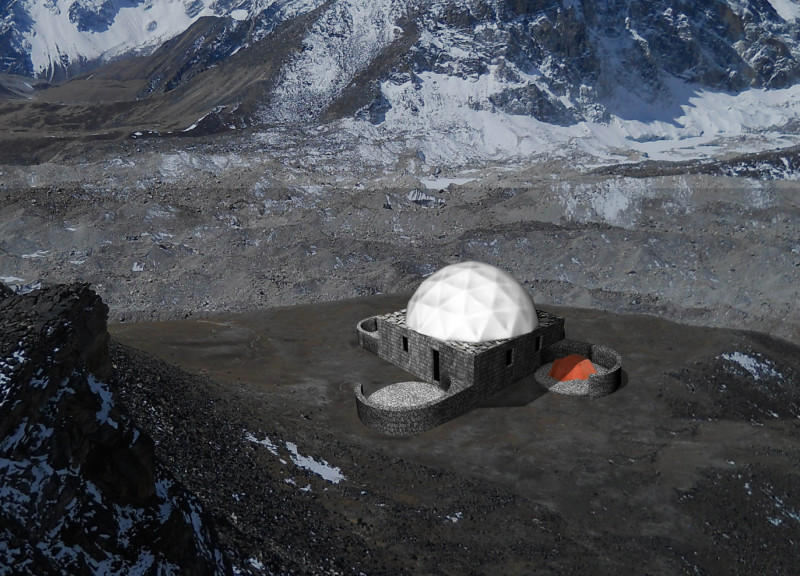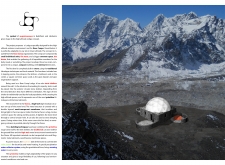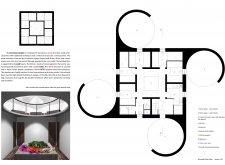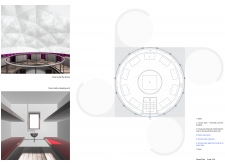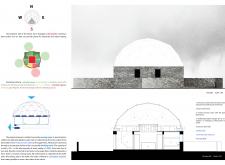5 key facts about this project
## Project Overview
Located in high-altitude regions such as the Himalayas, the lodge is designed to meet the specific needs of climbers operating in extreme environments. It comprises a series of individual sleeping units, tent shelters, and a central communal space defined by a large dome. This spatial arrangement fosters social interaction while ensuring essential amenities are available in a challenging setting.
### Architectural Configuration
The lodge features a circular layout centered around a dome that serves as a focal point for communal activities. Each sleeping unit is designed to accommodate four beds, promoting rest and recovery after climbing expeditions. The central dome functions as a lounge and discussion area, with circular benches providing additional sleeping options if necessary. Essential facilities, including bathrooms and a kitchen, are strategically integrated into the design, alongside flexible external tent shelters for added accommodation.
### Materiality and Sustainability
The structural integrity of the lodge is achieved through a combination of traditional and innovative materials. Local stones are used for the main body, while a lightweight metal structure facilitates ease of transport and installation. The dome is enveloped in a Teflon EFTE membrane, allowing natural light to permeate while ensuring thermal insulation. Sustainability is a key design principle, with features such as solar panels for renewable energy, rainwater harvesting systems, and a biological water management system implemented to support environmental stewardship. The thoughtful integration of advanced materials with traditional construction techniques represents a deliberate balance between cultural heritage and modern functionality.


