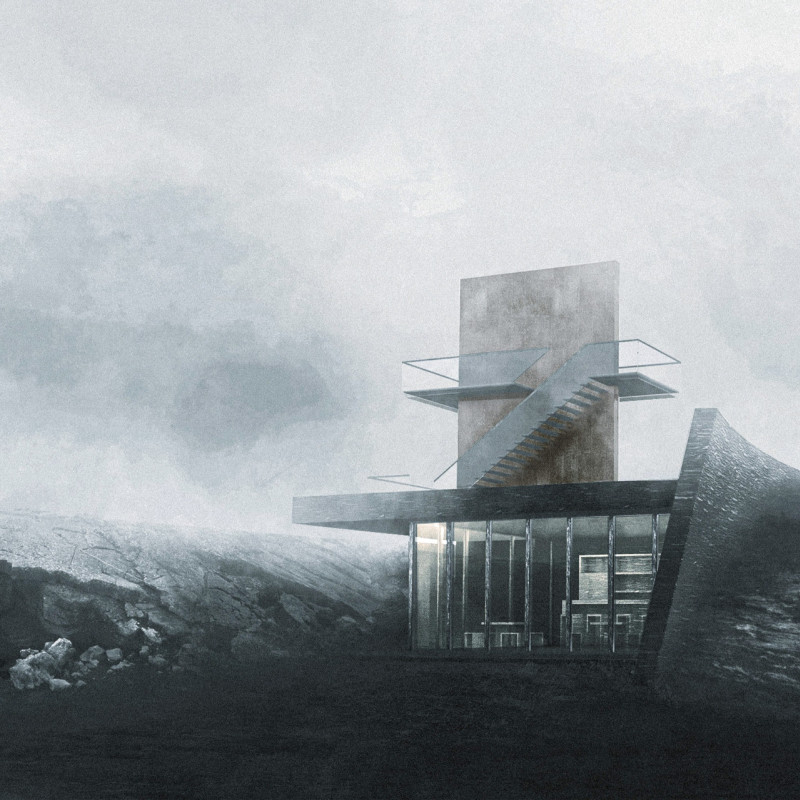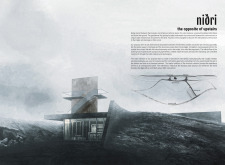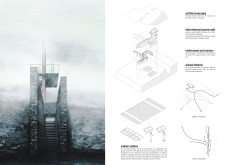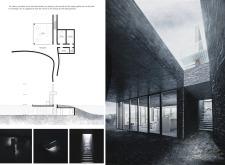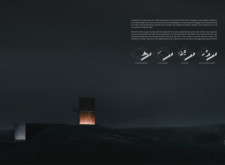5 key facts about this project
The design is situated between the Eurasian and American tectonic plates, taking advantage of a unique geological setting that defines its character. The overall intention is to create spaces that balance public engagement with private reflection. The building encourages movement through fluid pathways that connect users to the landscape, creating a rich visual and sensory experience.
Spatial Organization
The layout responds directly to the existing topography, forming a design that leads users on a journey through the site. The structure’s geometry rises from the ground, acting as a visual marker that draws attention to the building. This design uses flowing spaces, reminiscent of natural caves, where movement feels both guided and intuitive, allowing for exploration within the architecture.
Material Use
Material choices help to support the project's aims. Steel grid panels are incorporated into the pathways, designed to minimize their impact on views while serving functional purposes. Tiled reinforced concrete walls provide strength and create a clear divide between inside and outside. These walls enhance the spatial experience, offering alcove-like environments that shift with light and accommodate users comfortably.
Environmental Integration
A thermal blanket formed from natural soil helps with temperature control, linking the interior comfort to the geothermal heat source below. This connection reminds users of the geological context while being energy efficient. The project respects the surrounding landscape, applying a noninvasive approach that promotes sustainability and interaction with nature.
Attention to light is a key feature within the design. Its interplay creates dynamic atmospheres throughout the interior, resembling the natural qualities found in cave environments. This element enhances the experience of moving between different spaces, connecting both geological features and the constructed environment in a meaningful way.


