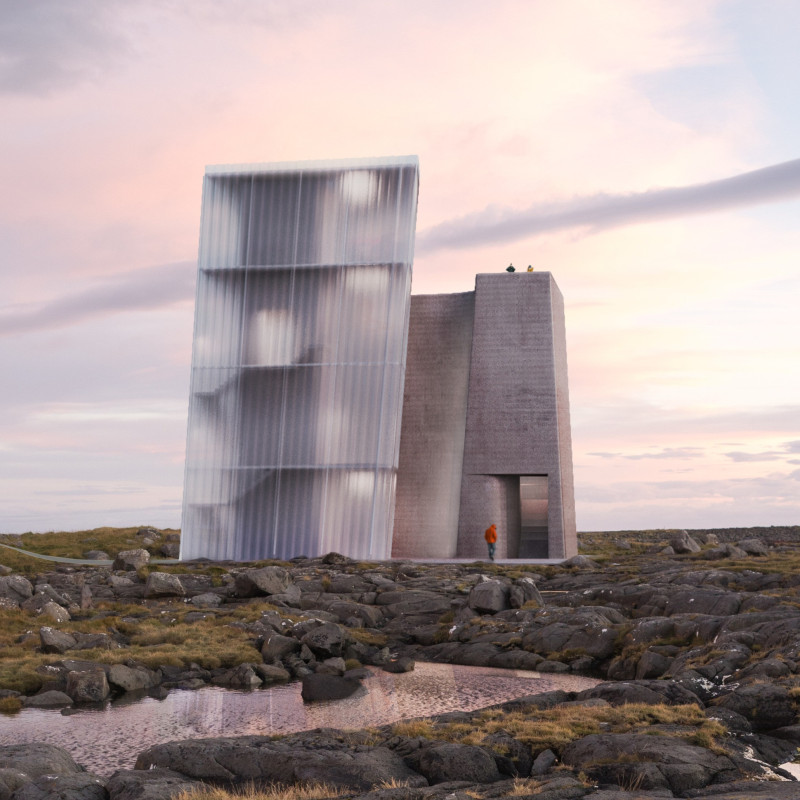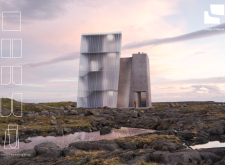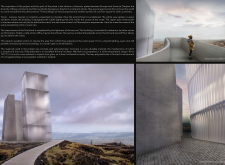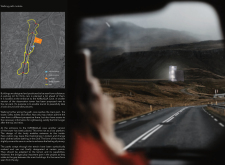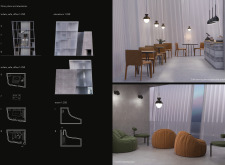5 key facts about this project
The Bridge of Fissure project emerges at the division of tectonic plates between Europe and America. It presents a thoughtful connection to this geographical feature, both in concept and design. The goal is to create a space that encourages visitor engagement with the surrounding landscape while addressing practical needs. A large tower acts as the central feature, designed in a way that resembles a bunker, giving it a strong presence in the environment.
Structural Composition
Two main blocks define the design, each differing in size and function. The first block is solid and substantial, providing a stable base, while the second block has a lighter appearance. This contrast enhances usability, allowing for spaces dedicated to relaxation and information. Facilities such as toilets, a café, and offices are found within the lighter block, catering to visitors with a focus on comfort and convenience.
Visitor Experience
As visitors ascend the tower, they experience a journey marked by quietness and connection. Soft lighting illuminates the pathway, offering guidance as they explore. At the top, a wide terrace reveals expansive views of the landscape. This allows people to feel the elements—wind, temperature changes, and even rain. Such interactions enrich the experience, fostering a relationship with the natural world.
Access and Pathways
Pathways throughout the site are designed to fit the terrain, linking various functional spaces such as an observation platform and the entrance to the KVENNAGJÁ cave. These routes allow for easy movement and encourage exploration. Near the main tower, a smaller observation structure adds an extra opportunity for enjoyment, providing diverse ways for visitors to connect with the environment.
Materials and Detailing
The materials chosen for the design emphasize durability and practicality. Concrete is selected for its strength and low upkeep, while polycarbonate is used for its insulation properties and resistance to impact. These materials contribute to the building's usefulness and ensure a consistent visual appeal.
Narrow windows stretch across the façade, blending the indoor and outdoor experiences. They allow daylight to enter the interior and frame views that invite reflection. This thoughtful detailing enhances the overall design while allowing nature to play a significant role in the visitor experience.


