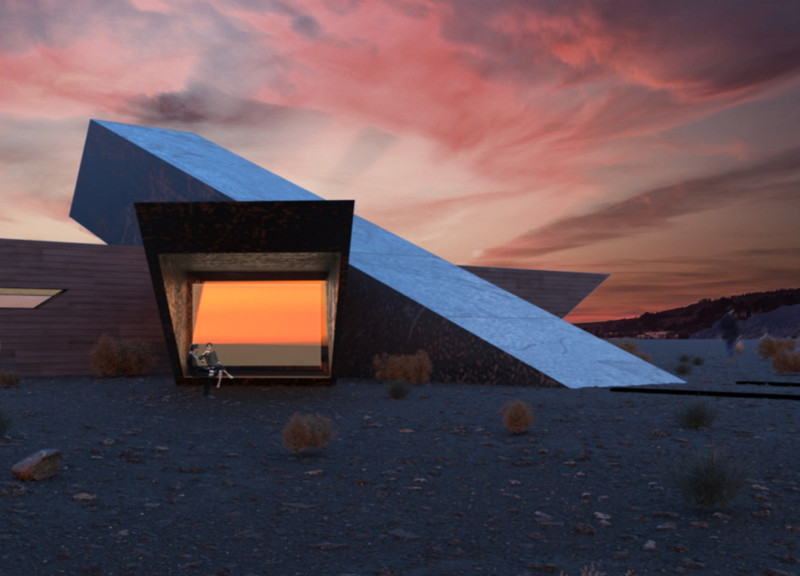5 key facts about this project
The Coffee T-ctonic project is an architectural initiative located near the Hverfjall crater in Iceland. The design integrates functionality with a deep understanding of the surrounding geological environment. The structure serves primarily as a coffee shop but also functions as a space for visitors to engage with the unique volcanic landscape. It emphasizes the connection between architecture and nature, inviting users to reflect on Iceland's geological history.
The design comprises three intersecting volumes that mirror the complexity of tectonic formations found in the region. Each volume is angled to create dynamic visual relationships with both the interior and the exterior landscapes. The orientation of the building towards Hverfjall allows patrons to enjoy panoramic views of the crater while also experiencing the shifting light conditions throughout the day. This thoughtful design approach facilitates an immersive interaction with the environment, highlighting the interplay between the natural and built forms.
Architectural Integration with Landscape
One of the distinctive elements of Coffee T-ctonic is its commitment to blending the architecture with its natural surroundings. The structure’s slanted rooflines and textured surfaces mimic the contours of the volcanic terrain. This vernacular approach not only respects the landscape but also captures the essence of Iceland’s geological narrative. The use of natural materials, such as wood cladding and local granite, reinforces the project’s relationship with its environment.
The layout promotes a continuous interaction between the indoor and outdoor spaces, offering large openings that draw daylight deep into the interior. Skylights placed strategically above prominent areas enhance the visitor's experience, creating changing atmospheres that mirror the external weather conditions. The material palette, which includes lightweight steel for structural support and concrete for the flooring, ensures operational efficiency while minimizing environmental impact.
User Interaction and Experience
Coffee T-ctonic is designed to optimize user experience through intuitive space planning and functional zoning. The entry sequence is oriented to guide visitors seamlessly from the exterior landscape into the communal areas within. The Lava Hall, a key component of the interior, serves both as a gathering space and a focal point for appreciating the architectural elements that reflect the underlying geological themes.
With the integration of functional areas such as the coffee bar, seating zones, and display spaces, the layout supports diverse activities, enhancing social interactions among visitors. Notably, the design promotes a sense of collective engagement with nature, as users are encouraged to appreciate the surrounding volcanic features while enjoying the culinary offerings.
To gain a more comprehensive understanding of the architectural plan and design intricacies of Coffee T-ctonic, readers are encouraged to explore the project presentation for architectural designs, sections, and details that provide deeper insights into this unique initiative.





















































