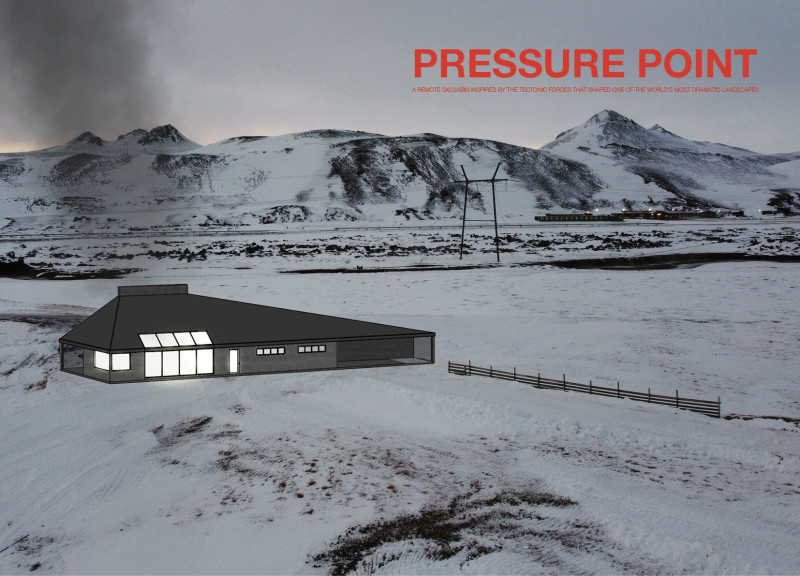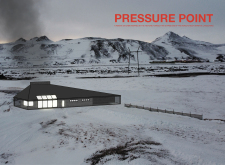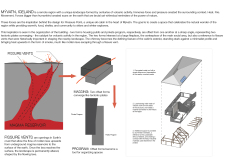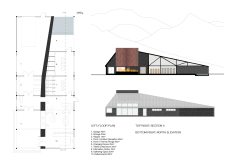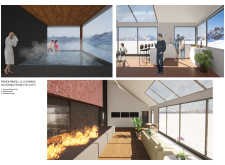5 key facts about this project
### Project Overview
**Project Name:** Pressure Point
**Location:** Mývatn, Iceland
The design of Pressure Point serves as a ski cabin that is both functional and reflective of the dramatic volcanic landscape characteristic of Iceland. It draws on the geological elements of the region, primarily the tectonic forces at play, to create an immersive experience that resonates with the natural environment of Mývatn.
### Architectural Form and Materiality
The design features two offset forms that mimic the convergence of tectonic plates, facilitating distinct public and private areas within the cabin while fostering community engagement. This structural configuration not only embodies geological processes but also efficiently organizes movement through the space. Materials were chosen for their visual and contextual relevance, including load-bearing walls constructed of volcanic rock, which establish a connection to the local geological history. Additionally, Cross-Laminated Timber (CLT) has been utilized for its sustainability and structural integrity, while a corrugated metal roof, designed to align with the surrounding mountain peaks, provides a striking counterpoint to the rugged terrain.
### Spatial Organization and User Experience
The cabin’s floor plan is clearly delineated into public and private zones. A central gathering space, characterized by expansive glazing, encourages interaction among users while offering panoramic views of the landscape. Adjacent to this area is a thermal plunge pool positioned to enhance wellness through its tranquil setting. Private facilities, including changing rooms and restrooms, ensure convenience and privacy for visitors. An information center is also integrated into the layout, aiming to educate guests about the unique geological features surrounding Mývatn, thereby enriching their experience of the environment.


