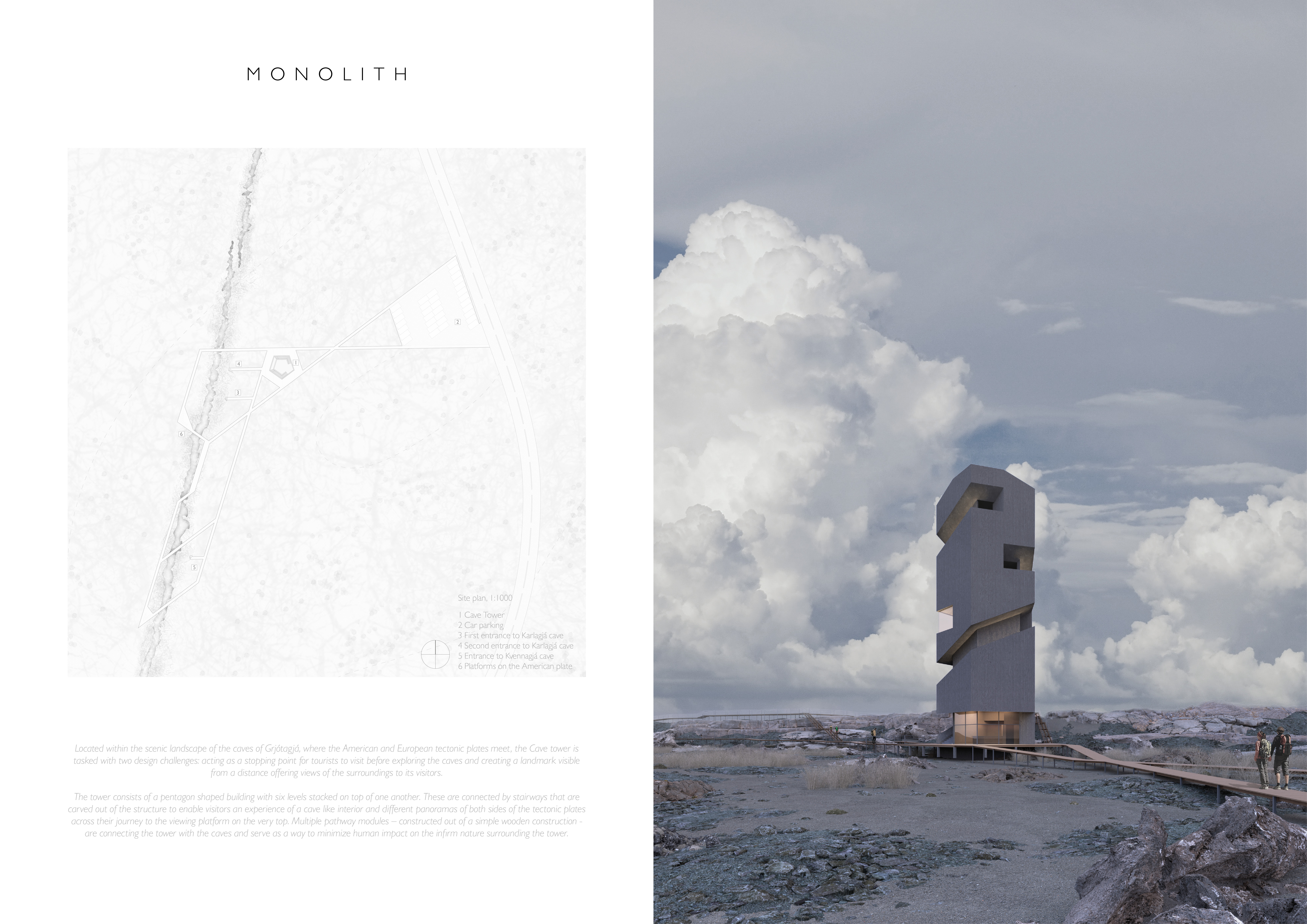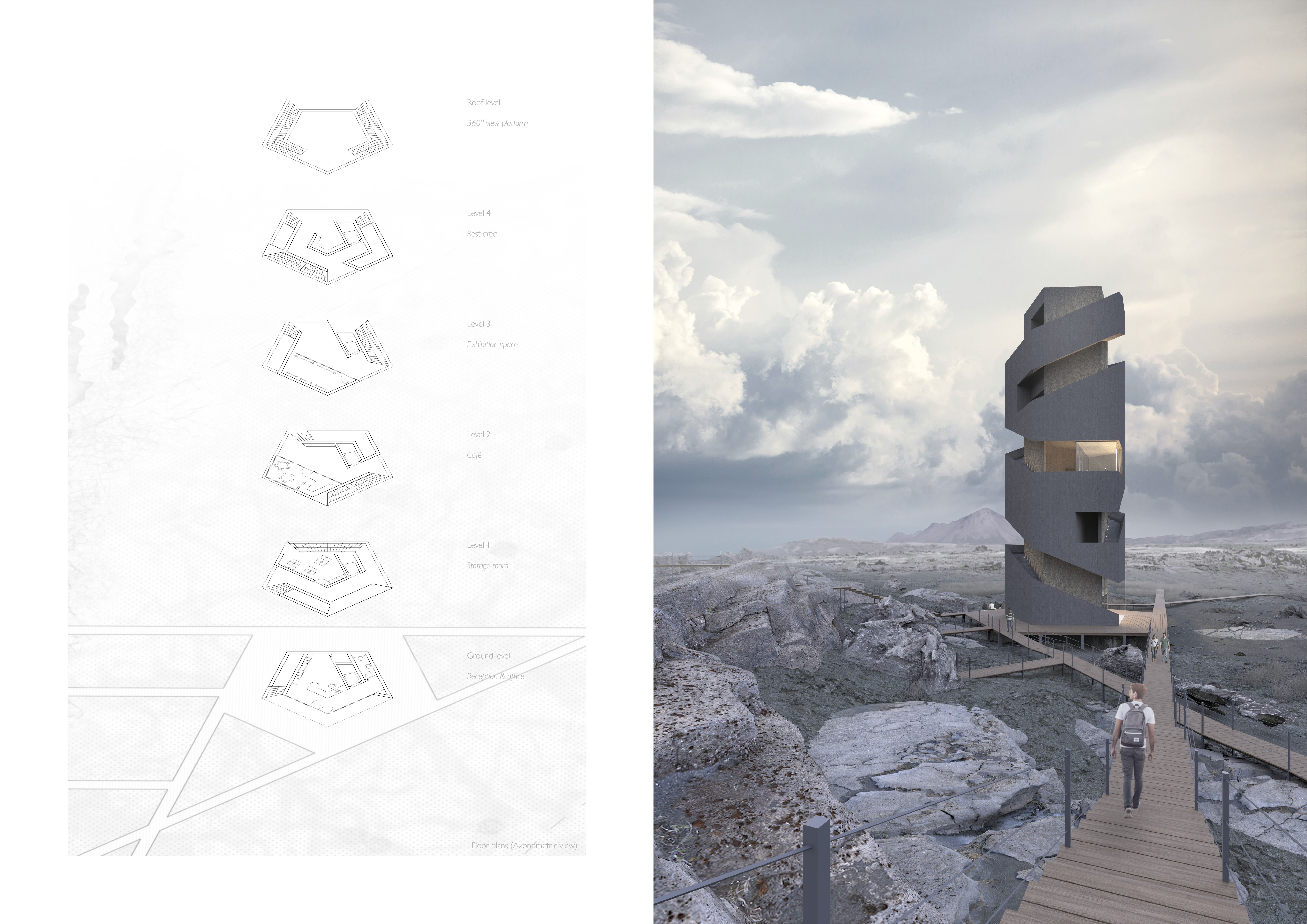5 key facts about this project
The Cave Tower is situated within the distinctive geological landscape of the Grjótagjá cave system, where two tectonic plates meet. It serves as a point of interest for tourists, providing access to the surrounding caves and offering expansive views of the dramatic landscape. The design features a pentagon shape and consists of six levels interconnected by internal stairways. This arrangement encourages a cave-like experience as visitors move upward, revealing different perspectives of the natural environment.
Design Organization
The internal layout is carefully considered to meet the needs of visitors. The ground floor contains a reception area and an office, which help guide guests as they arrive. Above this, the tower includes a storage level to support its operations. The second level is occupied by a café, creating a space for visitors to pause and relax. The third level serves as an exhibition area, aimed at educating guests about the geological significance of the caves. A rest area on the fourth level provides additional comfort before visitors ascend to the viewing platform at the top.
Pathway Integration
An important feature of the Cave Tower is the pathway that connects it to the entrances of the Karlagjá and Kvennagjá caves. This pathway is made of wood and allows visitors to transition smoothly from the tower to the caves. In addition, this thoughtful design minimizes disruption to the surrounding environment. Such consideration reflects a focus on sustainability, blending structure and nature.
Material Considerations
The project incorporates specific materials in its construction. The walls are made from waterproof exposed-aggregate reinforced concrete, which offers durability and weather resistance. Insulation is provided by mineral wool to enhance energy efficiency, while vapor barriers protect the interior from moisture. The façade utilizes triple-glazed aluminum post and beam systems that allow ample natural light into the building, contributing to an inviting atmosphere.
Design Detail
The floors are finished with impregnated cement-and-sand screed, which includes underfloor heating for comfort during colder months. This attention to material selection enhances visitor experience while serving practical needs. The Cave Tower integrates its functions with the natural landscape, providing a space for exploration and education in an extraordinary setting.





















































